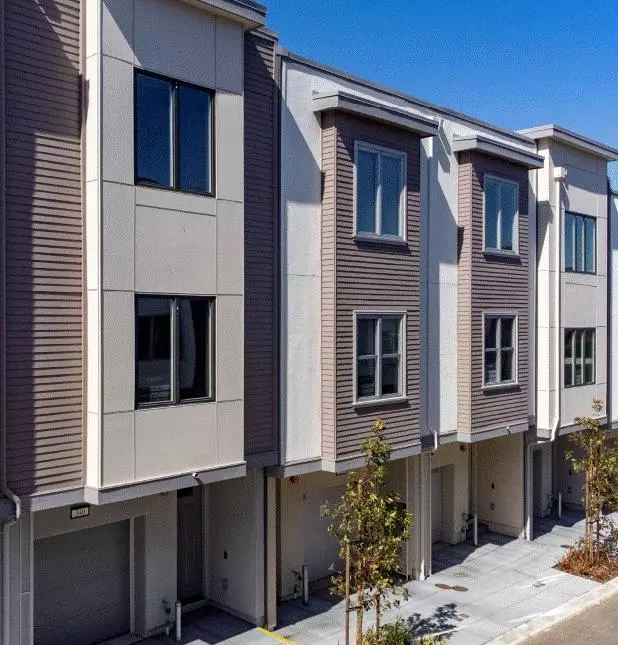
3 Beds
2.5 Baths
1,639 SqFt
3 Beds
2.5 Baths
1,639 SqFt
Key Details
Property Type Condo
Sub Type Condominium
Listing Status Pending
Purchase Type For Sale
Square Footage 1,639 sqft
Price per Sqft $828
MLS Listing ID ML81967542
Style Contemporary
Bedrooms 3
Full Baths 2
Half Baths 1
HOA Fees $256/mo
HOA Y/N 1
Year Built 2021
Property Description
Location
State CA
County San Francisco
Building/Complex Name Lofton at Portola
Zoning r-1
Rooms
Family Room Separate Family Room
Other Rooms Formal Entry, Great Room, Storage
Dining Room Breakfast Bar, Dining Area, Dining Bar, Eat in Kitchen, Formal Dining Room
Kitchen Cooktop - Gas, Countertop - Quartz, Dishwasher, Exhaust Fan, Garbage Disposal, Hood Over Range, Hookups - Ice Maker, Island with Sink, Microwave, Oven - Gas, Oven - Self Cleaning, Pantry
Interior
Heating Electric, Forced Air, Solar
Cooling None
Flooring Carpet, Tile
Laundry Electricity Hookup (220V), Gas Hookup, Inside, Upper Floor
Exterior
Exterior Feature Balcony / Patio, Deck , Fire Pit, Gazebo
Garage Attached Garage, Guest / Visitor Parking, On Street, Parking Restrictions
Garage Spaces 1.0
Fence Other
Community Features BBQ Area, Other
Utilities Available Individual Electric Meters, Individual Gas Meters, Natural Gas, Solar Panels - Leased, Solar Panels - Owned
View Bay, City Lights
Roof Type Other
Building
Lot Description Grade - Level
Faces West
Story 2
Unit Features Corner Unit,End Unit,Other Unit Below,Unit Faces Street,Bi/Split Level Unit
Foundation Concrete Slab
Sewer Sewer - Public
Water Individual Water Meter
Level or Stories 2
Others
HOA Fee Include Insurance - Common Area,Maintenance - Common Area,Maintenance - Exterior,Maintenance - Road,Management Fee,Reserves
Restrictions Age - No Restrictions,Pets - Allowed,Pets - Cats Permitted,Pets - Dogs Permitted,Pets - Number Restrictions
Tax ID 5992A-071B
Miscellaneous Walk-in Closet
Security Features Fire System - Sprinkler
Horse Property No
Special Listing Condition New Subdivision

GET MORE INFORMATION

Broker-Associate | Lic# 01731561






