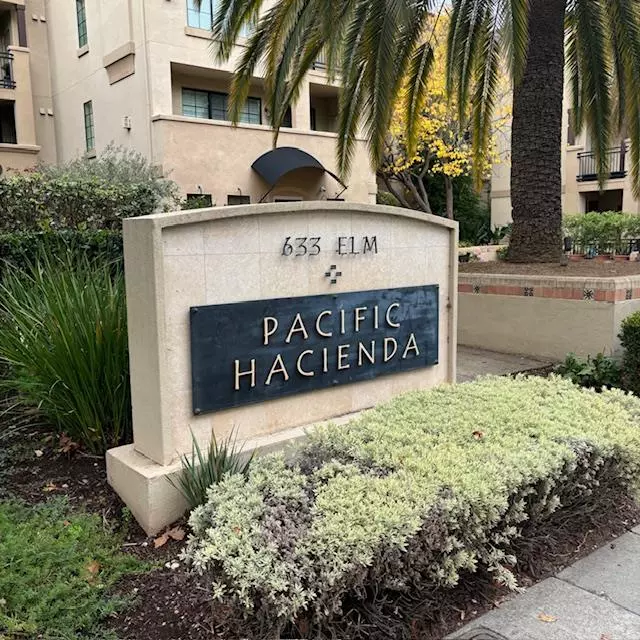
1 Bed
1 Bath
774 SqFt
1 Bed
1 Bath
774 SqFt
OPEN HOUSE
Sun Nov 24, 2:00pm - 4:00pm
Key Details
Property Type Condo
Sub Type Condominium
Listing Status Active
Purchase Type For Sale
Square Footage 774 sqft
Price per Sqft $1,018
MLS Listing ID ML81986694
Style Mediterranean
Bedrooms 1
Full Baths 1
HOA Fees $489/mo
HOA Y/N 1
Year Built 2003
Property Description
Location
State CA
County San Mateo
Area Howard Park Etc.
Zoning R4
Rooms
Family Room No Family Room
Dining Room Dining Area in Living Room
Kitchen Cooktop - Gas, Countertop - Granite, Dishwasher, Garbage Disposal, Microwave, Oven - Electric, Oven Range - Built-In, Refrigerator
Interior
Heating Central Forced Air
Cooling Central AC
Flooring Carpet, Tile
Fireplaces Type Gas Log
Laundry Inside, Washer / Dryer
Exterior
Exterior Feature Balcony / Patio, Courtyard
Garage Attached Garage, Common Parking Area, Gate / Door Opener, Guest / Visitor Parking
Garage Spaces 1.0
Utilities Available Individual Electric Meters, Individual Gas Meters
Roof Type Tile
Building
Story 1
Unit Features Top Floor or Penthouse
Foundation Concrete Slab
Sewer Sewer - Public
Water Public
Level or Stories 1
Others
HOA Fee Include Common Area Electricity,Exterior Painting,Garbage,Insurance - Common Area,Maintenance - Common Area,Recreation Facility,Roof
Tax ID 114-150-210
Miscellaneous High Ceiling ,Walk-in Closet
Security Features Secured Garage / Parking,Security Building
Horse Property No
Special Listing Condition Not Applicable

GET MORE INFORMATION

Broker-Associate | Lic# 01731561






