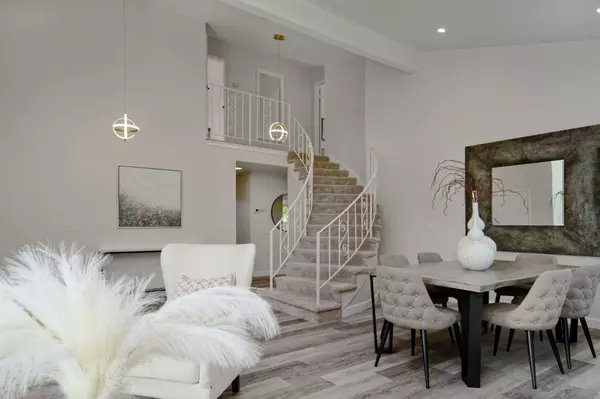
4 Beds
3 Baths
2,302 SqFt
4 Beds
3 Baths
2,302 SqFt
Key Details
Property Type Single Family Home
Sub Type Single Family Home
Listing Status Pending
Purchase Type For Sale
Square Footage 2,302 sqft
Price per Sqft $955
MLS Listing ID ML81983441
Bedrooms 4
Full Baths 3
Year Built 1977
Lot Size 7,405 Sqft
Property Description
Location
State CA
County Santa Clara
Area Almaden Valley
Zoning R1B3
Rooms
Family Room Kitchen / Family Room Combo
Other Rooms Attic, Formal Entry, Laundry Room
Dining Room Breakfast Nook, Dining Area in Living Room
Kitchen Cooktop - Electric, Countertop - Tile, Dishwasher, Exhaust Fan, Garbage Disposal, Microwave, Oven Range - Built-In, Pantry, Refrigerator
Interior
Heating Central Forced Air - Gas
Cooling Central AC, Ceiling Fan
Flooring Carpet, Wood
Fireplaces Type Family Room
Laundry In Utility Room, Inside, Washer / Dryer
Exterior
Exterior Feature Back Yard, Balcony / Patio, Low Maintenance, Storage Shed / Structure
Parking Features Attached Garage, Electric Car Hookup
Garage Spaces 2.0
Fence Fenced Back
Utilities Available Public Utilities
View Hills
Roof Type Composition
Building
Story 2
Foundation Concrete Perimeter and Slab
Sewer Sewer - Public
Water Public
Level or Stories 2
Others
Tax ID 701-49-027
Miscellaneous Walk-in Closet ,Vaulted Ceiling
Horse Property No
Special Listing Condition Not Applicable

GET MORE INFORMATION

Broker-Associate | Lic# 01731561






