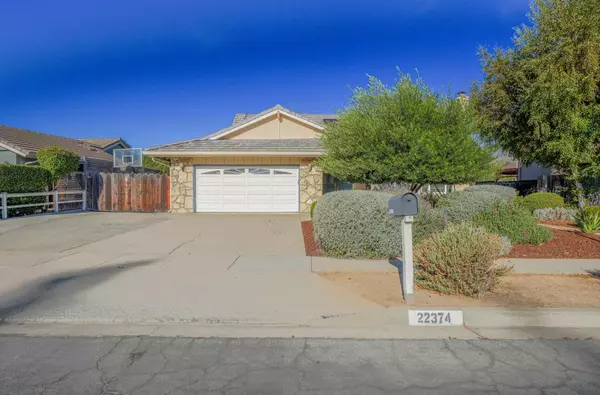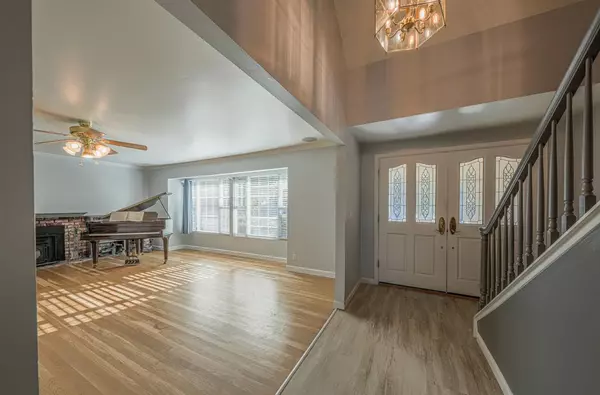
4 Beds
3 Baths
2,360 SqFt
4 Beds
3 Baths
2,360 SqFt
Key Details
Property Type Single Family Home
Sub Type Single Family Home
Listing Status Contingent
Purchase Type For Sale
Square Footage 2,360 sqft
Price per Sqft $478
MLS Listing ID ML81983860
Bedrooms 4
Full Baths 3
Year Built 1967
Lot Size 9,503 Sqft
Property Description
Location
State CA
County Monterey
Area Toro Park, Serra Village, Creekside
Zoning R1
Rooms
Family Room No Family Room
Dining Room Breakfast Bar, Breakfast Room, Formal Dining Room
Kitchen 220 Volt Outlet, Cooktop - Gas, Countertop - Granite, Dishwasher, Exhaust Fan, Garbage Disposal, Island, Microwave, Oven - Built-In, Oven - Electric, Pantry, Trash Compactor
Interior
Heating Central Forced Air - Gas
Cooling Central AC
Flooring Laminate, Wood
Fireplaces Type Insert, Living Room
Laundry Inside
Exterior
Exterior Feature Back Yard, Fenced, Balcony / Patio, BBQ Area, Storage Shed / Structure, Low Maintenance
Garage Attached Garage
Garage Spaces 2.0
Fence Wood
Pool Spa - Above Ground, Spa - Electric
Utilities Available Solar Panels - Leased, Public Utilities
View Hills, Mountains, Neighborhood
Roof Type Tile
Building
Lot Description Grade - Mostly Level
Story 2
Foundation Concrete Perimeter, Post and Pier
Sewer Sewer - Public
Water Public
Level or Stories 2
Others
Tax ID 161-312-010-000
Miscellaneous Bay Window
Horse Property No
Special Listing Condition Not Applicable

GET MORE INFORMATION

Broker-Associate | Lic# 01731561






