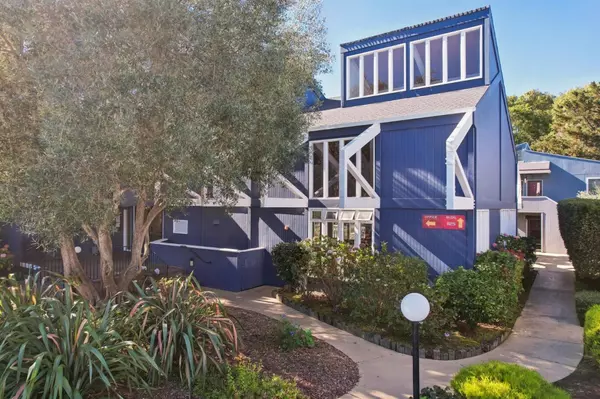
1 Bed
1 Bath
650 SqFt
1 Bed
1 Bath
650 SqFt
Key Details
Property Type Condo
Sub Type Condominium
Listing Status Active
Purchase Type For Sale
Square Footage 650 sqft
Price per Sqft $823
MLS Listing ID ML81985902
Bedrooms 1
Full Baths 1
HOA Fees $405
HOA Y/N 1
Year Built 1971
Property Description
Location
State CA
County San Mateo
Area Penninsula Place Condos Etc.
Building/Complex Name Peninsula Place
Zoning R40000
Rooms
Family Room No Family Room
Dining Room Dining Area in Living Room, No Formal Dining Room
Kitchen Cooktop - Electric, Dishwasher, Microwave, Oven Range, Refrigerator
Interior
Heating Baseboard
Cooling None
Flooring Laminate
Laundry Coin Operated, Community Facility
Exterior
Exterior Feature Balcony / Patio, Tennis Court
Garage Common Parking Area, Underground Parking
Garage Spaces 1.0
Community Features Car Wash Area, Club House, Common Utility Room, Community Pool, Recreation Room, Tennis Court / Facility
Utilities Available Public Utilities
Roof Type Other
Building
Story 1
Foundation Concrete Slab
Sewer Sewer - Public
Water Public
Level or Stories 1
Others
HOA Fee Include Garbage,Insurance,Insurance - Structure,Landscaping / Gardening,Maintenance - Common Area,Maintenance - Exterior,Management Fee,Pool, Spa, or Tennis,Reserves,Security Service,Water / Sewer
Restrictions Pets - Restrictions
Tax ID 101-400-020
Miscellaneous Walk-in Closet
Horse Property No
Special Listing Condition Not Applicable

GET MORE INFORMATION

Broker-Associate | Lic# 01731561






