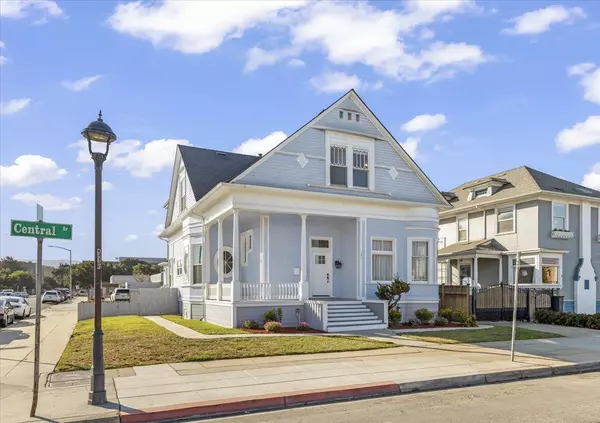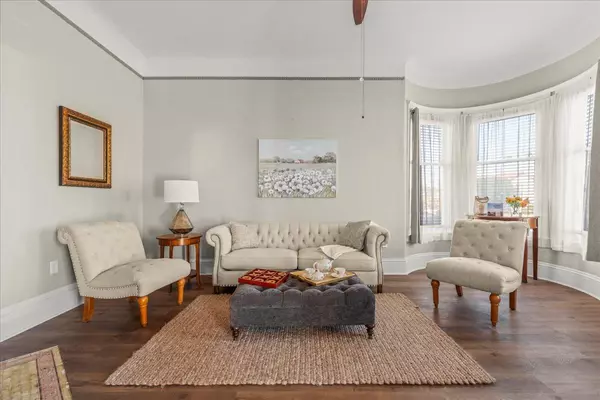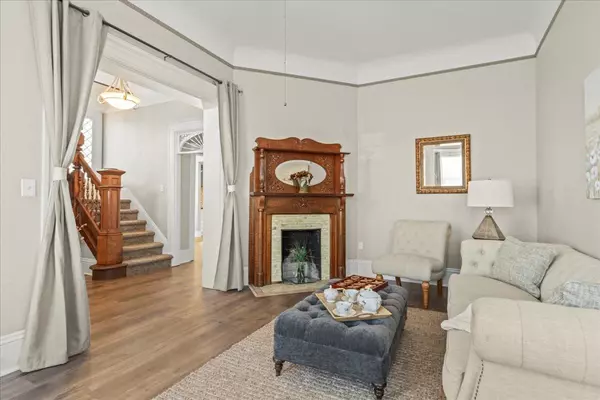
4 Beds
3 Baths
3,135 SqFt
4 Beds
3 Baths
3,135 SqFt
Key Details
Property Type Single Family Home
Sub Type Single Family Home
Listing Status Active
Purchase Type For Sale
Square Footage 3,135 sqft
Price per Sqft $314
MLS Listing ID ML81986310
Style Victorian
Bedrooms 4
Full Baths 3
Year Built 1890
Lot Size 7,100 Sqft
Property Description
Location
State CA
County Monterey
Area Ss
Zoning CO
Rooms
Family Room Kitchen / Family Room Combo, Separate Family Room
Other Rooms Attic, Basement - Unfinished, Den / Study / Office, Formal Entry, Laundry Room, Storage
Dining Room Breakfast Nook, Dining Area, Dining Bar
Kitchen Countertop - Quartz, Dishwasher, Garbage Disposal, Island, Oven Range - Gas, Refrigerator, Wine Refrigerator
Interior
Heating Central Forced Air - Gas, Heating - 2+ Zones, Radiant Floors, Wall Furnace
Cooling Ceiling Fan, Other
Flooring Carpet, Laminate, Tile
Fireplaces Type Wood Burning
Laundry Washer / Dryer
Exterior
Exterior Feature Balcony / Patio, Fenced, Sprinklers - Auto
Garage Off-Street Parking
Utilities Available Master Meter , Public Utilities
Roof Type Composition
Building
Faces North
Story 2
Foundation Concrete Perimeter, Crawl Space
Sewer Sewer - Public
Water Public
Level or Stories 2
Others
Tax ID 002-252-017-000
Miscellaneous High Ceiling
Horse Property No
Special Listing Condition Not Applicable

GET MORE INFORMATION

Broker-Associate | Lic# 01731561






