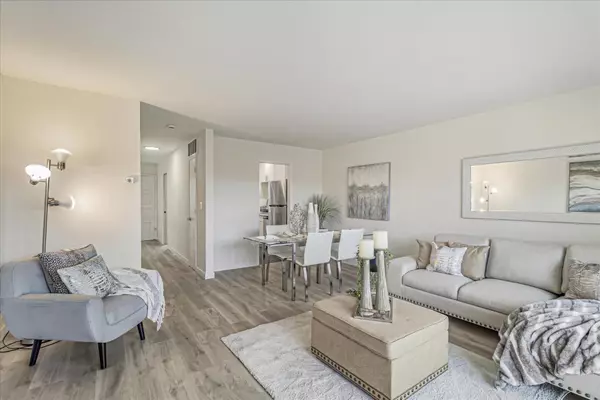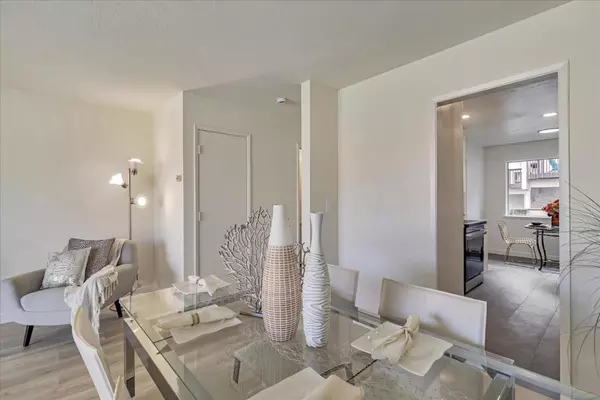
2 Beds
2.5 Baths
1,114 SqFt
2 Beds
2.5 Baths
1,114 SqFt
OPEN HOUSE
Sat Nov 30, 11:00am - 1:00pm
Sun Dec 01, 11:00am - 1:00pm
Key Details
Property Type Condo
Sub Type Condominium
Listing Status Active
Purchase Type For Sale
Square Footage 1,114 sqft
Price per Sqft $745
MLS Listing ID ML81986647
Style Spanish
Bedrooms 2
Full Baths 2
Half Baths 1
HOA Fees $640/mo
HOA Y/N 1
Year Built 1970
Lot Size 1.698 Acres
Property Description
Location
State CA
County San Mateo
Area Farm Hills Estates Etc.
Zoning RM00R3
Rooms
Family Room No Family Room
Dining Room Dining Area in Living Room, Eat in Kitchen
Kitchen 220 Volt Outlet, Countertop - Quartz, Dishwasher, Garbage Disposal, Hood Over Range, Microwave, Oven Range - Electric, Refrigerator
Interior
Heating Central Forced Air - Gas
Cooling None
Flooring Laminate, Tile
Laundry In Utility Room
Exterior
Exterior Feature Balcony / Patio, Fenced
Garage Assigned Spaces, Carport , Common Parking Area, On Street
Fence Wood
Utilities Available Individual Electric Meters, Individual Gas Meters, Public Utilities
View Neighborhood
Roof Type Tar and Gravel
Building
Story 2
Unit Features Other
Foundation Concrete Perimeter, Wood Frame
Sewer Sewer - Public
Water Public
Level or Stories 2
Others
HOA Fee Include Decks,Garbage,Insurance - Liability ,Management Fee,Roof,Water / Sewer
Tax ID 110-930-090
Miscellaneous Walk-in Closet
Security Features Security Fence
Horse Property No
Special Listing Condition Not Applicable

GET MORE INFORMATION

Broker-Associate | Lic# 01731561






