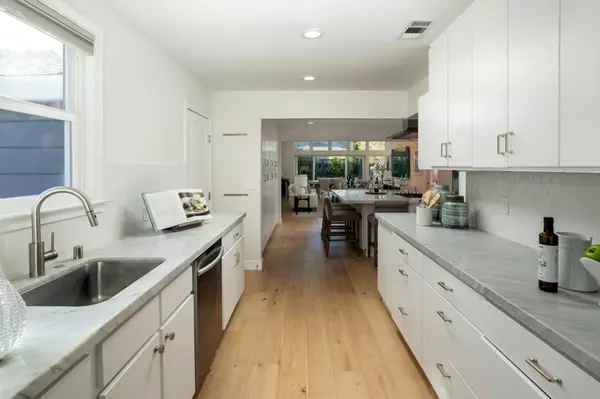
3 Beds
3 Baths
1,905 SqFt
3 Beds
3 Baths
1,905 SqFt
Key Details
Property Type Single Family Home
Sub Type Single Family Home
Listing Status Active
Purchase Type For Sale
Square Footage 1,905 sqft
Price per Sqft $1,043
MLS Listing ID ML81987663
Bedrooms 3
Full Baths 3
Year Built 1948
Lot Size 5,700 Sqft
Property Description
Location
State CA
County San Mateo
Area Central Park Etc.
Zoning R1
Rooms
Family Room Kitchen / Family Room Combo
Dining Room Breakfast Bar, Dining Area, Eat in Kitchen
Kitchen Cooktop - Gas, Countertop - Marble, Dishwasher, Garbage Disposal, Island with Sink, Oven - Double, Oven Range - Built-In, Gas, Refrigerator
Interior
Heating Central Forced Air - Gas
Cooling Central AC
Flooring Carpet, Tile, Wood
Fireplaces Type Living Room, Wood Burning
Laundry In Garage, Washer / Dryer
Exterior
Parking Features Attached Garage
Garage Spaces 1.0
Utilities Available Public Utilities
Roof Type Composition
Building
Story 1
Foundation Concrete Perimeter and Slab, Crawl Space
Sewer Sewer - Public
Water Public
Level or Stories 1
Others
Tax ID 053-111-100
Miscellaneous High Ceiling ,Security Gate
Horse Property No
Special Listing Condition Not Applicable

GET MORE INFORMATION

Broker-Associate | Lic# 01731561






