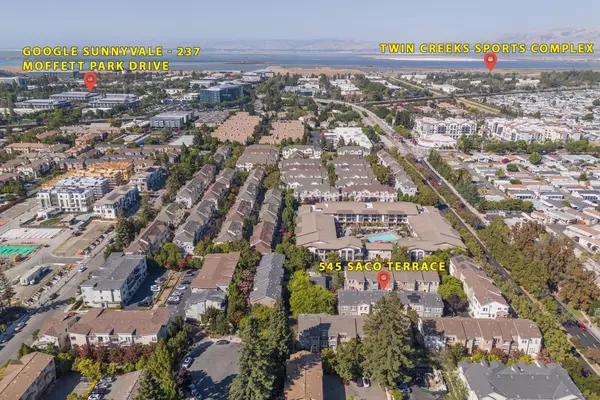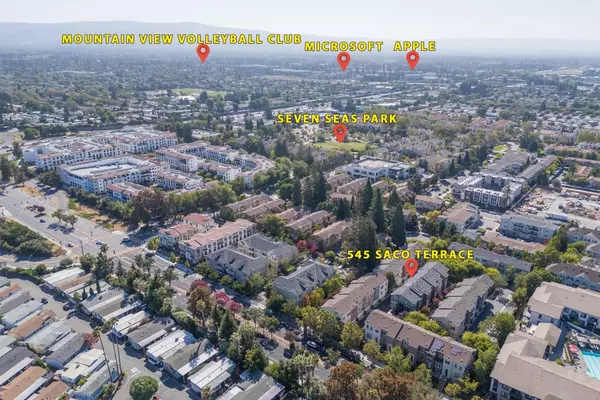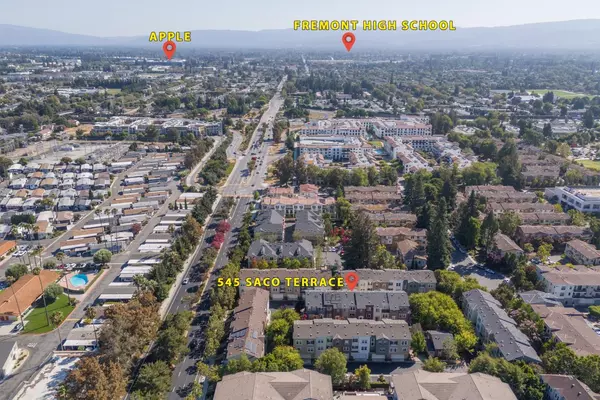3 Beds
2.5 Baths
1,554 SqFt
3 Beds
2.5 Baths
1,554 SqFt
OPEN HOUSE
Sat Jan 18, 1:30pm - 4:30pm
Sun Jan 19, 1:30pm - 4:30pm
Key Details
Property Type Townhouse
Sub Type Townhouse
Listing Status Active
Purchase Type For Sale
Square Footage 1,554 sqft
Price per Sqft $899
MLS Listing ID ML81990560
Bedrooms 3
Full Baths 2
Half Baths 1
HOA Fees $355/mo
HOA Y/N 1
Year Built 2008
Lot Size 577 Sqft
Property Description
Location
State CA
County Santa Clara
Area Sunnyvale
Building/Complex Name Danbury Place
Zoning R3
Rooms
Family Room Kitchen / Family Room Combo
Dining Room Dining Area
Interior
Heating Central Forced Air - Gas
Cooling Central AC
Flooring Carpet, Vinyl / Linoleum
Exterior
Parking Features Attached Garage
Garage Spaces 2.0
Pool Community Facility
Utilities Available Public Utilities
Roof Type Shingle
Building
Story 2
Foundation Concrete Slab
Sewer Sewer - Public
Water Public
Level or Stories 2
Others
HOA Fee Include Garbage,Landscaping / Gardening,Maintenance - Common Area,Pool, Spa, or Tennis,Roof
Restrictions None
Tax ID 110-53-016
Horse Property No
Special Listing Condition Not Applicable

GET MORE INFORMATION
Broker-Associate | Lic# 01731561






