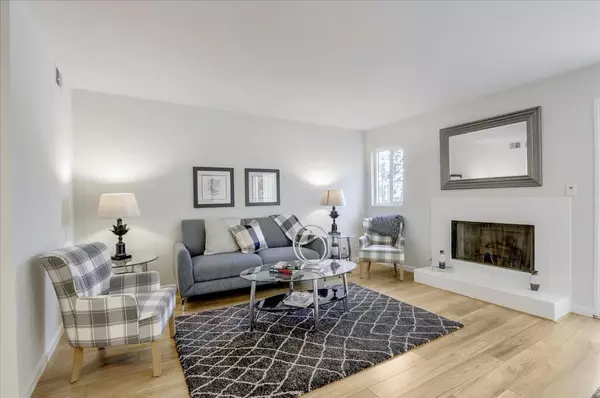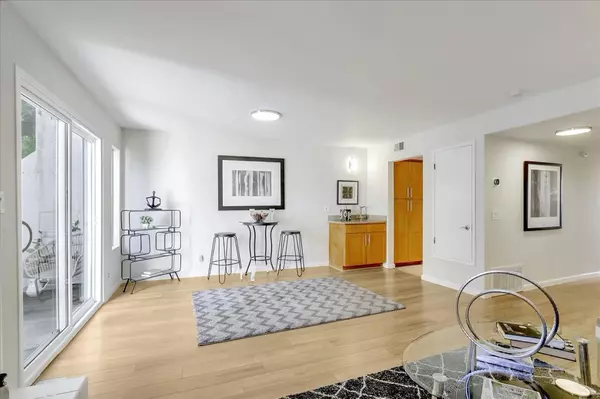$845,000
$828,888
1.9%For more information regarding the value of a property, please contact us for a free consultation.
3 Beds
2.5 Baths
1,644 SqFt
SOLD DATE : 12/02/2021
Key Details
Sold Price $845,000
Property Type Condo
Sub Type Condominium
Listing Status Sold
Purchase Type For Sale
Square Footage 1,644 sqft
Price per Sqft $513
MLS Listing ID ML81856062
Sold Date 12/02/21
Bedrooms 3
Full Baths 2
Half Baths 1
HOA Fees $702/mo
HOA Y/N 1
Year Built 1979
Property Description
Best value in South San Francisco! Beautifully updated top floor townhome style condo with bay views! This gorgeous and highly desirable 3 bedroom 2.5 bath townhouse style condo features 1644 sf of living space. Spacious, updated and sun-filled living room with a fireplace, bay views and a balcony. Newer remodeled kitchen with SS appliances, granite countertop and an open layout that opens to dining/family room combo. 3 bedroom, 2 full on the upper level which includes a master suite and a private balcony. Laminated floors, double pane windows/sliding doors and many new updates throughout the entire home. In unit laundry. Detached 1-car garage (plus a "first come first serve" in complex parking permit). Walking distance to market, restaurants and stores. Quick access to freeway 101/280, Bart, shopping and easy commute to SF, SFO and major tech companies. Good schools! Great opportunity!
Location
State CA
County San Mateo
Area Westborough
Building/Complex Name Skyline Village
Zoning RMPCPD
Rooms
Family Room Kitchen / Family Room Combo, Separate Family Room
Dining Room Dining Area in Family Room
Kitchen Countertop - Granite, Refrigerator
Interior
Heating Central Forced Air
Cooling None
Flooring Hardwood
Fireplaces Type Living Room
Exterior
Garage Detached Garage
Garage Spaces 1.0
Community Features Club House
Utilities Available Public Utilities
Roof Type Other
Building
Story 2
Foundation Other
Sewer Sewer Connected
Water Public
Level or Stories 2
Others
HOA Fee Include Landscaping / Gardening,Maintenance - Common Area,Maintenance - Exterior
Restrictions Pets - Number Restrictions
Tax ID 100-610-480
Horse Property No
Special Listing Condition Not Applicable
Read Less Info
Want to know what your home might be worth? Contact us for a FREE valuation!

Our team is ready to help you sell your home for the highest possible price ASAP

© 2024 MLSListings Inc. All rights reserved.
Bought with Jessica Chung Yau • Intero Real Estate Services
GET MORE INFORMATION

Broker-Associate | Lic# 01731561






