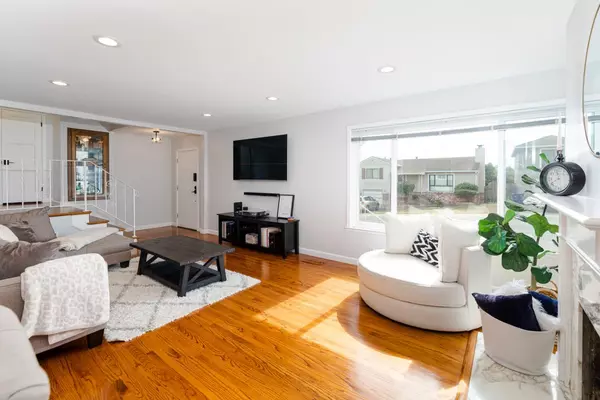$1,325,000
$1,248,000
6.2%For more information regarding the value of a property, please contact us for a free consultation.
3 Beds
2.5 Baths
1,460 SqFt
SOLD DATE : 12/07/2021
Key Details
Sold Price $1,325,000
Property Type Single Family Home
Sub Type Single Family Home
Listing Status Sold
Purchase Type For Sale
Square Footage 1,460 sqft
Price per Sqft $907
MLS Listing ID ML81866067
Sold Date 12/07/21
Bedrooms 3
Full Baths 2
Half Baths 1
Year Built 1947
Lot Size 4,500 Sqft
Property Description
Beautiful & sunny 3bd/2.5ba farmhouse style home w/ numerous upgrades in highly desirable Brentwood neighborhood conveniently located to shopping & dining and I-280/101 for a quick commute to SF & Silicon Valley. Rare split level home feat. fresh interior paint, new light fixtures, hardwood flooring, updated bathrooms & garage, and bonus sunroom perfect for kids. As you enter, find a spacious living room complete w/ recessed lights & recently upgraded windows that let in an abundance of natural light and flows effortlessly into dining space. Bright remodeled kitchen complete w/ stainless steel appliances incl. gas range stove, refrigerator, & dishwasher. Oversized primary bedroom w/ ensuite bathroom incl. shower over tub, new vanity, mirror & lighting. On the second floor, find two sizeable bedrooms w/ new ceiling fans. Guest bath w/ separate shower & tub. Updated 2-car garage w/ fresh epoxy floor, new cabinets, & laundry + walk-in storage space. Dont miss out on this hot property!
Location
State CA
County San Mateo
Area Brentwood
Zoning R10006
Rooms
Family Room Other
Other Rooms Den / Study / Office, Office Area, Recreation Room, Storage, Utility Room
Dining Room Dining Area in Living Room
Kitchen Dishwasher, Hood Over Range, Oven Range - Gas, Refrigerator
Interior
Heating Central Forced Air, Fireplace
Cooling Ceiling Fan
Flooring Hardwood
Fireplaces Type Wood Burning
Laundry In Utility Room, Washer / Dryer
Exterior
Exterior Feature Back Yard, Deck , Fenced
Garage Attached Garage
Garage Spaces 2.0
Fence Fenced Back
Utilities Available Public Utilities
View Neighborhood
Roof Type Shingle
Building
Story 1
Foundation Other
Sewer Sewer - Public
Water Public
Level or Stories 1
Others
Tax ID 013-192-170
Security Features Secured Garage / Parking
Horse Property No
Special Listing Condition Not Applicable
Read Less Info
Want to know what your home might be worth? Contact us for a FREE valuation!

Our team is ready to help you sell your home for the highest possible price ASAP

© 2024 MLSListings Inc. All rights reserved.
Bought with Venus Zheng • Compass
GET MORE INFORMATION

Broker-Associate | Lic# 01731561






