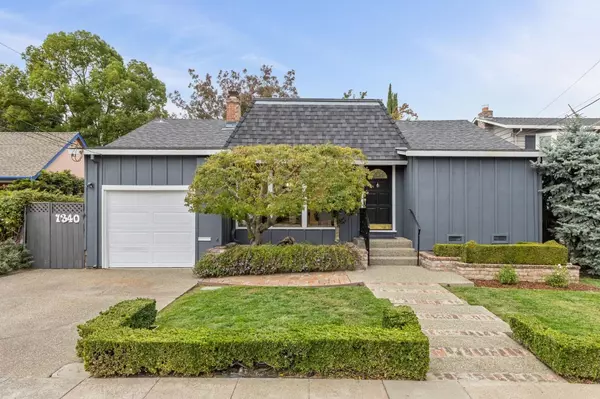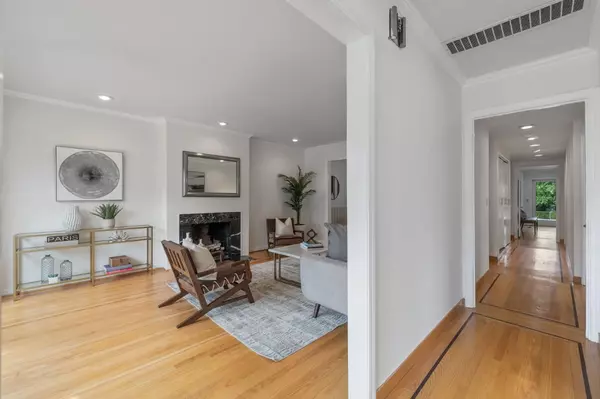$2,725,000
$2,200,000
23.9%For more information regarding the value of a property, please contact us for a free consultation.
3 Beds
2 Baths
1,700 SqFt
SOLD DATE : 11/30/2021
Key Details
Sold Price $2,725,000
Property Type Single Family Home
Sub Type Single Family Home
Listing Status Sold
Purchase Type For Sale
Square Footage 1,700 sqft
Price per Sqft $1,602
MLS Listing ID ML81867770
Sold Date 11/30/21
Bedrooms 3
Full Baths 2
Year Built 1947
Lot Size 8,000 Sqft
Property Description
The value of an 8,000 sq ft, flat lot and a premium location cannot be overstated: this home is an exciting, rare opportunity. Nestled in the quiet, tree-lined White Oaks neighborhood, you would never guess that the famed amenities of Downtown San Carlos are just 2 short blocks away. Hardwood floors gleam and an abundance of natural light brightens the classic layout. The front room has floor to ceiling windows and a cozy fireplace with stone surround. A formal dining room flows easily into the kitchen with access to the attached garage. Relax in the comfy, roomy family room that leads out to a renovated deck and massive backyard with large POOL. A spare room off the primary bedroom offers ample opportunities: a Zoom room, Peloton studio or a walk-in closet. The 3 bedrooms and 2 bathrooms have ample storage and are sun-filled. Access to top-rated San Carlos and Sequoia Union High School Districts. Open the front door and feel the comfort of a traditional home.
Location
State CA
County San Mateo
Area El Sereno Corte Etc.
Zoning R10006
Rooms
Family Room Kitchen / Family Room Combo
Dining Room Formal Dining Room
Interior
Heating Central Forced Air - Gas
Cooling Central AC
Fireplaces Type Family Room, Living Room, Wood Burning, Other
Exterior
Garage Attached Garage
Garage Spaces 1.0
Pool Pool - In Ground
Utilities Available Public Utilities
Roof Type Composition,Shingle
Building
Story 1
Foundation Concrete Perimeter
Sewer Sewer Connected
Water Public
Level or Stories 1
Others
Tax ID 051-371-080
Horse Property No
Special Listing Condition Not Applicable
Read Less Info
Want to know what your home might be worth? Contact us for a FREE valuation!

Our team is ready to help you sell your home for the highest possible price ASAP

© 2024 MLSListings Inc. All rights reserved.
Bought with Beini Xiang • Ashby & Graff
GET MORE INFORMATION

Broker-Associate | Lic# 01731561






