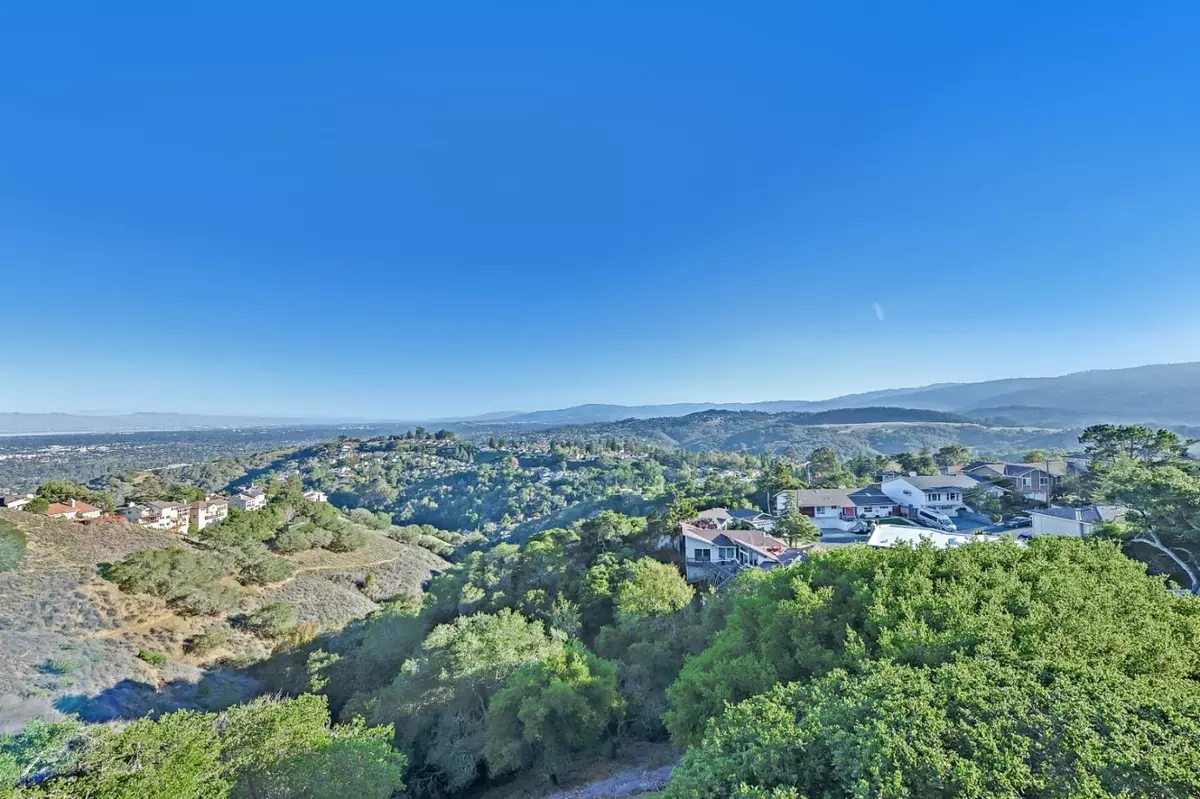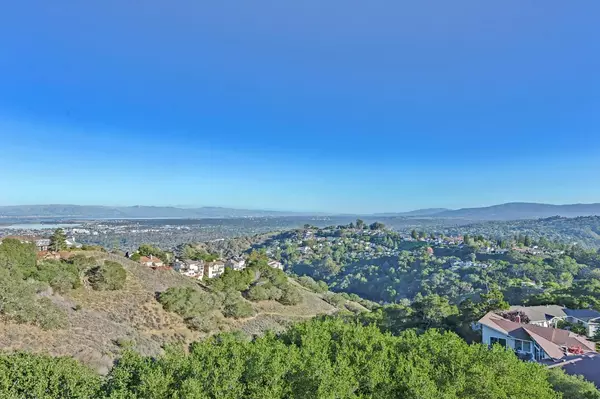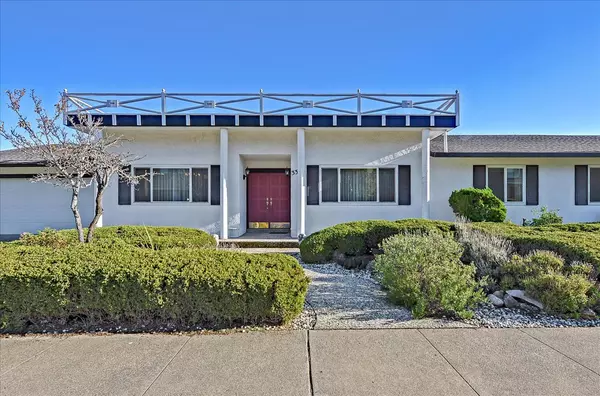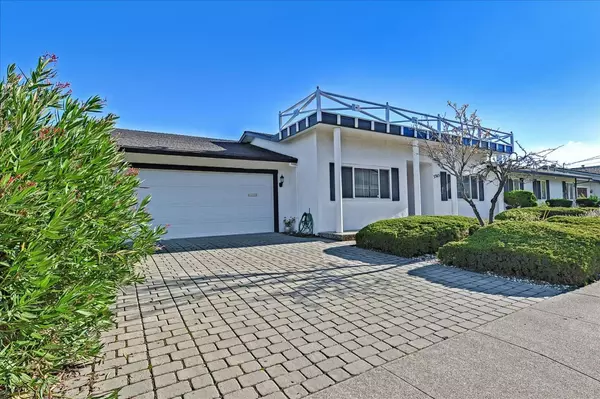$2,688,125
$2,500,000
7.5%For more information regarding the value of a property, please contact us for a free consultation.
4 Beds
2.5 Baths
2,180 SqFt
SOLD DATE : 12/07/2021
Key Details
Sold Price $2,688,125
Property Type Single Family Home
Sub Type Single Family Home
Listing Status Sold
Purchase Type For Sale
Square Footage 2,180 sqft
Price per Sqft $1,233
MLS Listing ID ML81869074
Sold Date 12/07/21
Style Custom
Bedrooms 4
Full Baths 2
Half Baths 1
Year Built 1974
Lot Size 0.253 Acres
Property Description
Views Views and more Views. This is a wonderful opportunity in San Carlos. Buyers value includes: 4 Bedrooms, 2.5 Bathrooms, formal entryway, living room with fireplace, formal dining room, family room with open beamed vaulted ceiling and amazing views, eat-in kitchen with breakfast bar and amazing views, primary suite with walk-in closet, Jacuzzi tub and amazing views, large level front yard, back deck needs to be replaced however you guessed it amazing views, the wet bar area has a door to the back deck which is perfect for relaxation and entertaining, large 2 car garage with extra space for workbench, storage, etc. This is a fixer with amazing views. This home is conveniently located 2.7 miles from the Downtown San Carlos CalTrain Station, shops, restaurants and several major employment centers. BEAUTIFUL VIEWS and more...
Location
State CA
County San Mateo
Area Beverly Terrace Etc.
Zoning R10006
Rooms
Family Room Separate Family Room
Other Rooms Formal Entry
Dining Room Breakfast Bar, Eat in Kitchen, Formal Dining Room
Kitchen Cooktop - Electric, Countertop - Tile
Interior
Heating Central Forced Air
Cooling None
Flooring Carpet, Laminate, Tile
Fireplaces Type Family Room, Living Room
Laundry In Garage
Exterior
Exterior Feature Back Yard, Balcony / Patio
Garage Attached Garage, Off-Street Parking
Garage Spaces 2.0
Utilities Available Public Utilities
View Bay, Bridge , Canyon, City Lights, Hills, Mountains
Roof Type Composition
Building
Lot Description Grade - Sloped Down , Views
Story 1
Foundation Concrete Perimeter
Sewer Sewer - Public, Sewer Connected
Water Public
Level or Stories 1
Others
Tax ID 050-391-230
Horse Property No
Special Listing Condition Not Applicable
Read Less Info
Want to know what your home might be worth? Contact us for a FREE valuation!

Our team is ready to help you sell your home for the highest possible price ASAP

© 2024 MLSListings Inc. All rights reserved.
Bought with RECIP • Out of Area Office
GET MORE INFORMATION

Broker-Associate | Lic# 01731561






