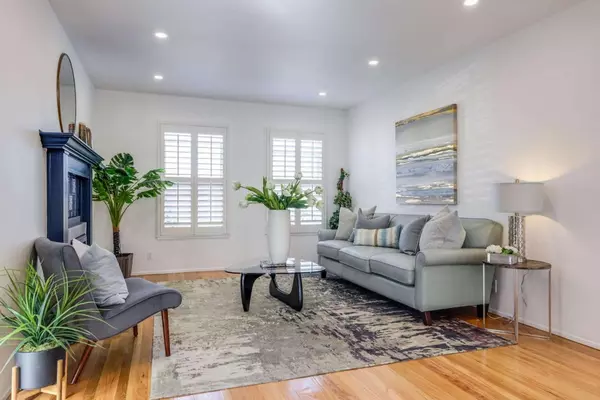$1,600,988
$1,298,000
23.3%For more information regarding the value of a property, please contact us for a free consultation.
3 Beds
3 Baths
1,650 SqFt
SOLD DATE : 12/14/2021
Key Details
Sold Price $1,600,988
Property Type Single Family Home
Sub Type Single Family Home
Listing Status Sold
Purchase Type For Sale
Square Footage 1,650 sqft
Price per Sqft $970
MLS Listing ID ML81869277
Sold Date 12/14/21
Bedrooms 3
Full Baths 3
Year Built 1954
Lot Size 5,450 Sqft
Property Description
Detached Rollingwood single family home.This remodeled home features 3 bedrooms 2 full newly renovated bathrooms w/windows all around & skylights in hall bath & in brand new beautiful kitchen features stainless steel finish appliances.Classy deep blue & white cabinets, one of a kind stone counter. Door from kitchen opens up to private side yard which is perfect for any outdoor activities. All bedrooms capture a portion of bay & city view.Spacious family rm down, full bath w/shower stall, storage closets & wet-bar plus additional seating area also open to another level backyard.2 cars SxS garage w/laundry hookups. Ample of st parking & on driveway.Walking distance to Rollingwood Elementary school.Easy access to 280.Close proximity to Tanforan Mall w/shops, restaurants & theaters,SB Bart station & SFO. Public transportations available within walking distance.New paint inside out. Don't forget solar panels on roof that dramatically lowered your PGE bill. Don't miss this opportunity.
Location
State CA
County San Mateo
Area Rollingwood
Zoning R10006
Rooms
Family Room Separate Family Room
Dining Room Dining Area in Living Room
Kitchen Countertop - Marble, Dishwasher, Exhaust Fan, Garbage Disposal, Hood Over Range, Oven Range - Electric, Refrigerator, Skylight
Interior
Heating Central Forced Air - Gas
Cooling None
Fireplaces Type Gas Starter, Living Room
Laundry In Garage
Exterior
Exterior Feature Back Yard, Storage Shed / Structure
Parking Features Attached Garage, Gate / Door Opener
Garage Spaces 2.0
Fence Fenced
Utilities Available Individual Electric Meters, Individual Gas Meters, Public Utilities
Roof Type Composition,Shingle
Building
Lot Description Grade - Hillside, Grade - Sloped Up
Faces Southwest
Story 1
Foundation Concrete Perimeter and Slab
Sewer Sewer Connected
Water Public
Level or Stories 1
Others
Tax ID 017-214-100
Horse Property No
Special Listing Condition Not Applicable
Read Less Info
Want to know what your home might be worth? Contact us for a FREE valuation!

Our team is ready to help you sell your home for the highest possible price ASAP

© 2024 MLSListings Inc. All rights reserved.
Bought with Jerome Madigan • Trust Real Estate
GET MORE INFORMATION

Broker-Associate | Lic# 01731561






