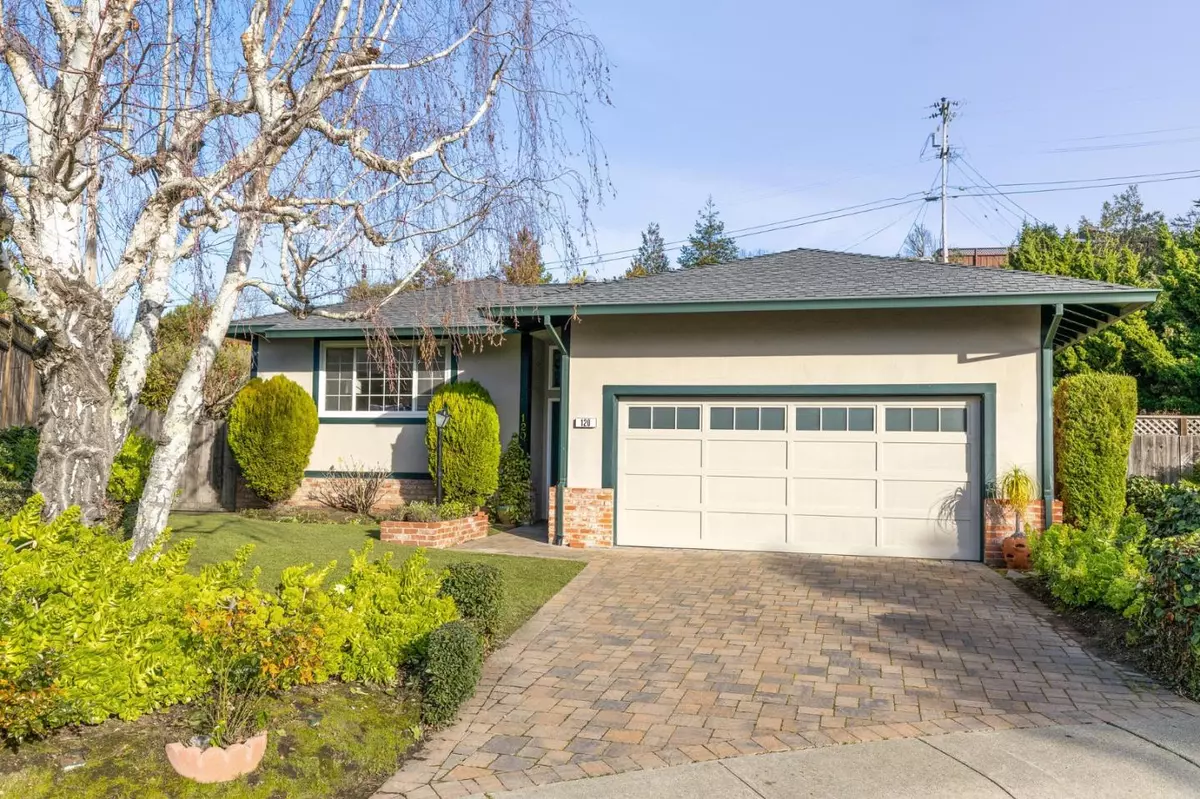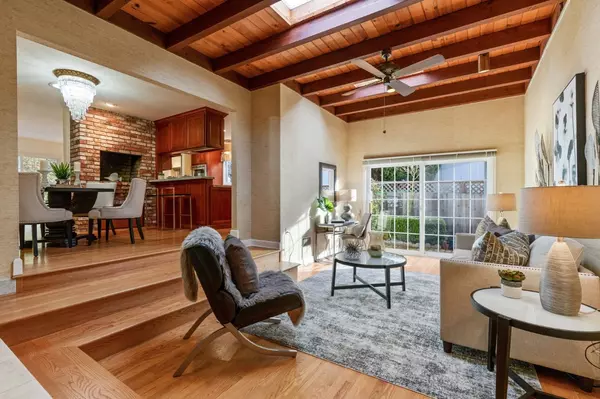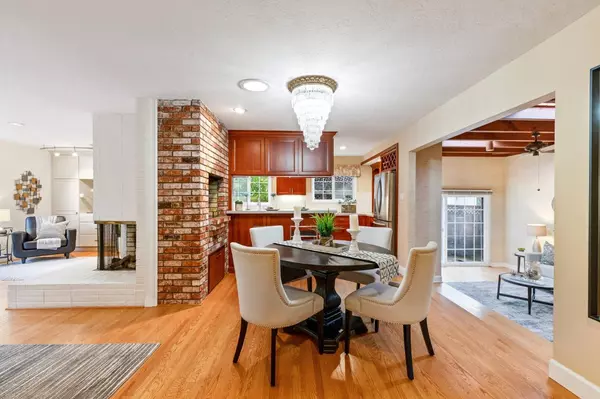$2,030,000
$1,498,000
35.5%For more information regarding the value of a property, please contact us for a free consultation.
3 Beds
2 Baths
1,887 SqFt
SOLD DATE : 02/16/2022
Key Details
Sold Price $2,030,000
Property Type Single Family Home
Sub Type Single Family Home
Listing Status Sold
Purchase Type For Sale
Square Footage 1,887 sqft
Price per Sqft $1,075
MLS Listing ID ML81874408
Sold Date 02/16/22
Style Ranch
Bedrooms 3
Full Baths 2
Year Built 1960
Lot Size 0.323 Acres
Property Description
Classic 3 bed 2 bath home situated on quaint cul-de-sac has been lovingly maintained & updated by the original owner. Instantly welcoming, the charming front yard overflows with mature succulents, artificial turf lawn & paver driveway/walkway. Formal entryway leads to step-down living room with wood beam ceiling, skylights & sliding door to side yard. Dining room offers a brick oven which overlooks the remodeled kitchen including granite countertops with breakfast bar & stainless steel appliances. Family room includes wall of windows & sliding door to rear yard. Bedrooms, including a grand suite with ensuite bath with jetted tub, are set away from main living spaces. Updated hall bath provides a walk-in shower & laundry area. Oversized lot approx 14,090 sqft with lush hillside trees, shrubs and vines. Patio extends to the side of the home and offers 2 additional covered patios, shed and beautiful landscaping. SqFt taken from floor plan showing 1,887 sqft County records show 1,530 sqft
Location
State CA
County San Mateo
Area Crestmoor Park 3
Zoning R10006
Rooms
Family Room Separate Family Room
Dining Room Breakfast Bar, Dining Area
Kitchen Cooktop - Gas, Countertop - Granite, Dishwasher, Garbage Disposal, Hood Over Range, Microwave, Oven - Self Cleaning, Oven Range - Built-In, Refrigerator, Warming Drawer
Interior
Heating Central Forced Air - Gas
Cooling None
Flooring Hardwood, Tile
Fireplaces Type Family Room, Wood Burning
Laundry Inside
Exterior
Exterior Feature Back Yard, Balcony / Patio, Dog Run / Kennel, Drought Tolerant Plants, Fenced, Storage Shed / Structure, Other
Parking Features Attached Garage, Gate / Door Opener, Off-Street Parking, On Street
Garage Spaces 2.0
Fence Fenced Back, Gate, Wood
Utilities Available Public Utilities
Roof Type Composition
Building
Story 1
Foundation Concrete Slab, Raised
Sewer Sewer - Public
Water Public
Level or Stories 1
Others
Tax ID 019-252-070
Horse Property No
Special Listing Condition Not Applicable
Read Less Info
Want to know what your home might be worth? Contact us for a FREE valuation!

Our team is ready to help you sell your home for the highest possible price ASAP

© 2024 MLSListings Inc. All rights reserved.
Bought with Saba Shoaeioskouei • Compass
GET MORE INFORMATION

Broker-Associate | Lic# 01731561






