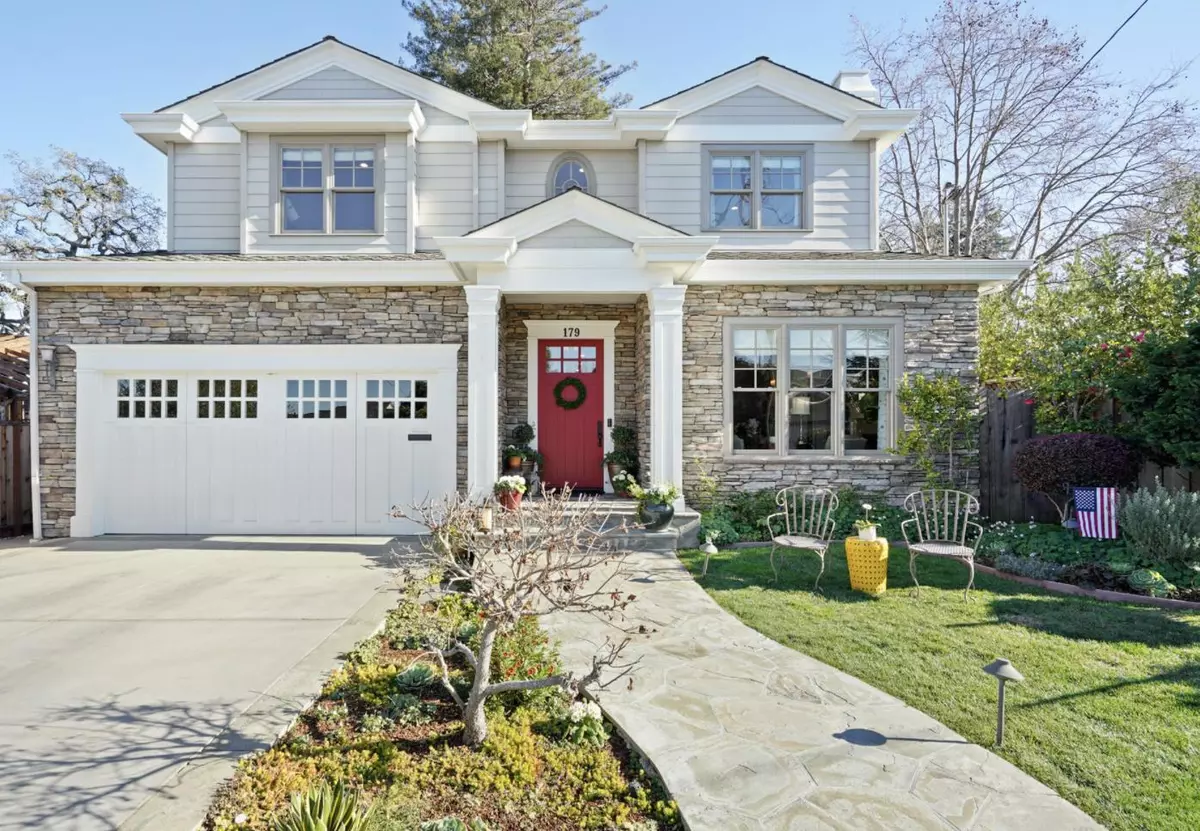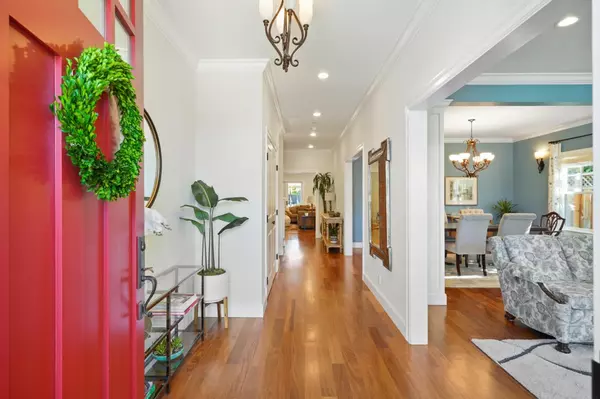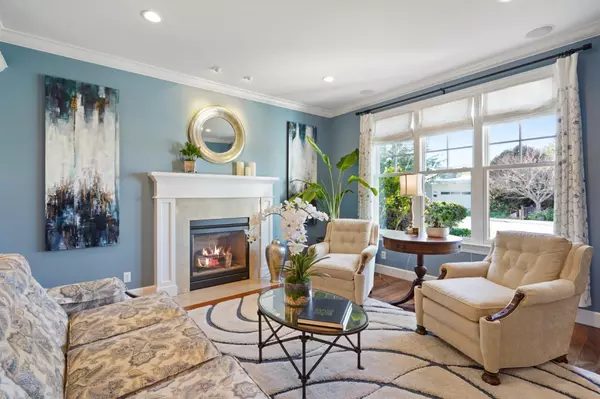$4,300,000
$3,850,000
11.7%For more information regarding the value of a property, please contact us for a free consultation.
4 Beds
3.5 Baths
4,190 SqFt
SOLD DATE : 04/04/2022
Key Details
Sold Price $4,300,000
Property Type Single Family Home
Sub Type Single Family Home
Listing Status Sold
Purchase Type For Sale
Square Footage 4,190 sqft
Price per Sqft $1,026
MLS Listing ID ML81879796
Sold Date 04/04/22
Style Traditional
Bedrooms 4
Full Baths 3
Half Baths 1
Year Built 2007
Lot Size 5,500 Sqft
Property Description
Stunning remodeled home in the heart of White Oaks. 4-bed, 3.5 bath home was immaculately renovated in 2007 and exudes bright & airy living spaces. This home features a perfectly designed floor plan to meet the needs of any buyer. The main floor has a charming living room which flows into the formal dining room. The beautifully designed kitchen is an entertainers delight with stainless steel appliances, tons of counter space and an open concept floorplan. The spacious family room has a gas fireplace & French doors leading to the deck and beautifully landscaped backyard. Also on this level is a full bedroom & bath along with a mudroom. The second story staircase leads you to a sunlit office space for two, a private and luxurious primary suite, two spacious bedrooms that share a jack-n-jill bathroom & laundry room. The lower level features a 750 sq ft recreation room, a bonus room, 1/2 bath the utility closet. This 4,190 sq ft house is truly one of a kind.
Location
State CA
County San Mateo
Area El Sereno Corte Etc.
Zoning R10006
Rooms
Family Room Separate Family Room
Other Rooms Basement - Finished, Laundry Room, Office Area, Storage, Utility Room
Dining Room Formal Dining Room
Kitchen Cooktop - Gas, Dishwasher, Microwave, Oven - Double, Refrigerator, Warming Drawer
Interior
Heating Central Forced Air
Cooling Central AC
Flooring Hardwood, Tile
Fireplaces Type Family Room, Gas Burning, Living Room
Laundry In Utility Room, Inside, Upper Floor, Washer / Dryer
Exterior
Exterior Feature Deck , Fenced, Low Maintenance, Sprinklers - Lawn
Garage Attached Garage
Garage Spaces 2.0
Fence Wood
Utilities Available Public Utilities
View Neighborhood
Roof Type Composition,Shingle
Building
Lot Description Grade - Level
Story 3
Foundation Concrete Perimeter
Sewer Sewer - Public
Water Public
Level or Stories 3
Others
Tax ID 051-252-170
Horse Property No
Special Listing Condition Not Applicable
Read Less Info
Want to know what your home might be worth? Contact us for a FREE valuation!

Our team is ready to help you sell your home for the highest possible price ASAP

© 2024 MLSListings Inc. All rights reserved.
Bought with Costantini Team • Compass
GET MORE INFORMATION

Broker-Associate | Lic# 01731561






