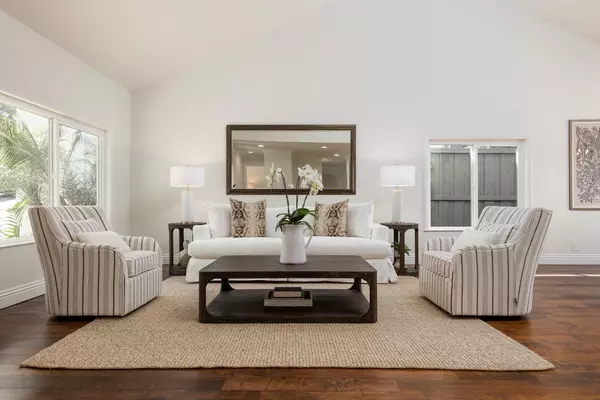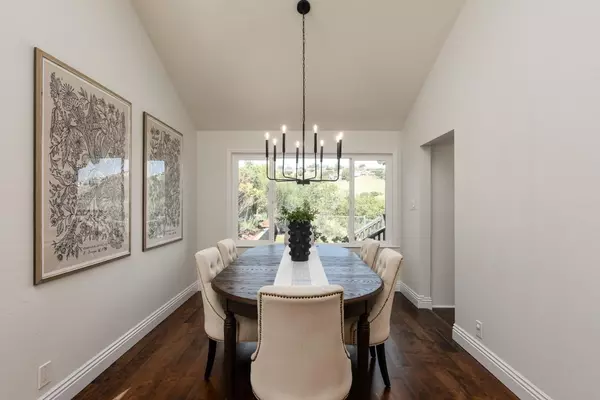$3,350,000
$2,895,000
15.7%For more information regarding the value of a property, please contact us for a free consultation.
4 Beds
2 Baths
2,010 SqFt
SOLD DATE : 04/28/2022
Key Details
Sold Price $3,350,000
Property Type Single Family Home
Sub Type Single Family Home
Listing Status Sold
Purchase Type For Sale
Square Footage 2,010 sqft
Price per Sqft $1,666
MLS Listing ID ML81883722
Sold Date 04/28/22
Bedrooms 4
Full Baths 2
Year Built 1968
Lot Size 8,591 Sqft
Property Description
Nestled in the sought-after San Carlos hills, and tucked into a quiet cul-de-sac, this beautifully updated home commands canyon views as far as the eye can see. The single level home combines main living spaces into to one gorgeous open plan perfect for entertaining, with separate nooks for quiet escapes when needed. Vaulted ceilings bring a sense of volume to the entry space, and expansive sliding doors to the terraces connect the indoor and outdoor spaces. Take in the views from the freshly updated kitchen and adjacent family room, or retreat to the expanded outdoor terrace over-looking the oversized yard and Eaton Park open space. Four full bedrooms, including an oversized primary with spacious a walk-in closet. Revel in the proximity to hiking trails, top-rated schools, and the small town boutiques and eateries of downtown San Carlos. Midway between San Francisco and the Silicon Valley, this hillside home offers a tranquil retreat from the day while only minutes from everything.
Location
State CA
County San Mateo
Area Alder Manor Etc.
Zoning R10006
Rooms
Family Room Separate Family Room
Dining Room Breakfast Nook, Dining Area in Living Room, Eat in Kitchen, Formal Dining Room
Kitchen Countertop - Granite, Dishwasher, Freezer, Garbage Disposal, Hood Over Range, Microwave, Oven Range - Gas, Refrigerator
Interior
Heating Central Forced Air - Gas
Cooling Central AC
Flooring Carpet, Hardwood
Fireplaces Type Gas Starter, Wood Burning
Laundry Electricity Hookup (220V), In Garage
Exterior
Exterior Feature Back Yard, Deck , Fenced
Garage Attached Garage, Off-Street Parking
Garage Spaces 2.0
Fence Fenced
Utilities Available Public Utilities
View Forest / Woods, Hills, Ridge, Valley
Roof Type Composition,Shingle
Building
Lot Description Views
Story 1
Foundation Concrete Perimeter, Raised
Sewer Sewer - Public
Water Public
Level or Stories 1
Others
Tax ID 050-450-090
Horse Property No
Special Listing Condition Not Applicable
Read Less Info
Want to know what your home might be worth? Contact us for a FREE valuation!

Our team is ready to help you sell your home for the highest possible price ASAP

© 2024 MLSListings Inc. All rights reserved.
Bought with Mandana Simai • Christie's International Real Estate Sereno
GET MORE INFORMATION

Broker-Associate | Lic# 01731561






