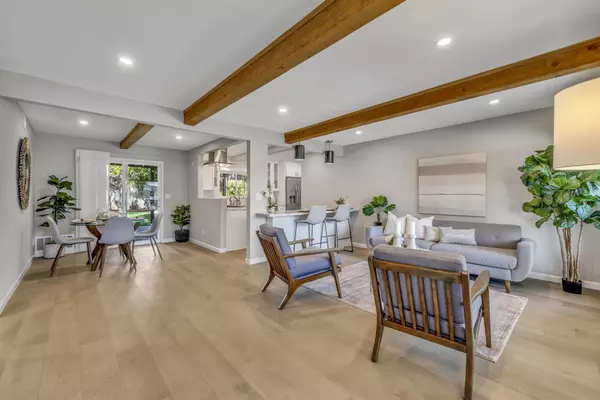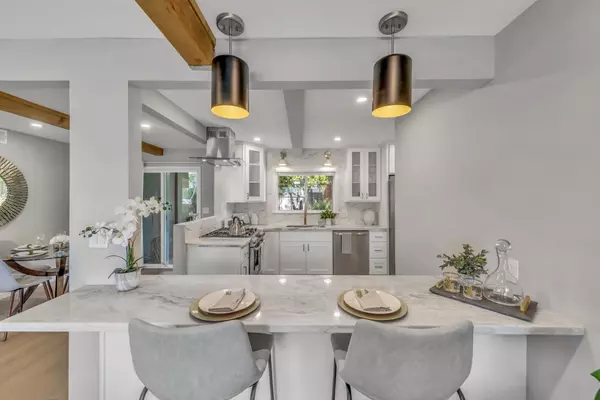$1,810,000
$1,548,000
16.9%For more information regarding the value of a property, please contact us for a free consultation.
2 Beds
1 Bath
984 SqFt
SOLD DATE : 05/06/2022
Key Details
Sold Price $1,810,000
Property Type Single Family Home
Sub Type Single Family Home
Listing Status Sold
Purchase Type For Sale
Square Footage 984 sqft
Price per Sqft $1,839
MLS Listing ID ML81885890
Sold Date 05/06/22
Bedrooms 2
Full Baths 1
Year Built 1949
Lot Size 5,000 Sqft
Property Description
Experience the Downtown San Carlos lifestyle in this truly enchanting contemporary home. Located just blocks from the Caltrain station, coffee, fabulous restaurants, Sunday farmer's market, breweries, and so much more. For those seeking "walkability" this is it! The home enjoys an open-concept floor plan with exposed natural wood beams, recessed lighting, and custom finishes. The recently renovated kitchen has marble countertops, a gas cooktop, and ample storage. Convenient interior laundry niche is near to the attached garage with sparkling epoxy floors. Two bright bedrooms, one with walk-in closet. The living space extends and flows to the large covered patio. Follow the stone path out to a second seating area or possible spa location. The sun-drenched backyard has pockets of shade, flowering plants, and a fragrant orange tree. Forced-air central heating and cooling. A commuter's dream, just minutes from the Hwy 101 Holly st exit, means getting to SF, SFO or SJC is a breeze.
Location
State CA
County San Mateo
Area Clearfield Park / N Redwood Subdiv
Zoning R10006
Rooms
Family Room Kitchen / Family Room Combo
Dining Room Breakfast Bar, Dining Area
Kitchen Countertop - Marble, Dishwasher, Exhaust Fan, Hood Over Range, Oven Range - Gas, Refrigerator
Interior
Heating Central Forced Air - Gas
Cooling Central AC
Flooring Tile, Wood
Laundry Electricity Hookup (110V), Gas Hookup, Inside
Exterior
Exterior Feature Back Yard, Balcony / Patio, Fenced, Sprinklers - Auto, Sprinklers - Lawn
Garage Attached Garage, Off-Street Parking, On Street
Garage Spaces 1.0
Fence Fenced Back, Wood
Utilities Available Public Utilities
Roof Type Foam
Building
Lot Description Grade - Mostly Level, Regular
Story 1
Foundation Concrete Slab
Sewer Sewer - Public
Water Public
Level or Stories 1
Others
Tax ID 046-124-040
Horse Property No
Special Listing Condition Not Applicable
Read Less Info
Want to know what your home might be worth? Contact us for a FREE valuation!

Our team is ready to help you sell your home for the highest possible price ASAP

© 2024 MLSListings Inc. All rights reserved.
Bought with Calvin Jenkins • Real Estate Experts
GET MORE INFORMATION

Broker-Associate | Lic# 01731561






