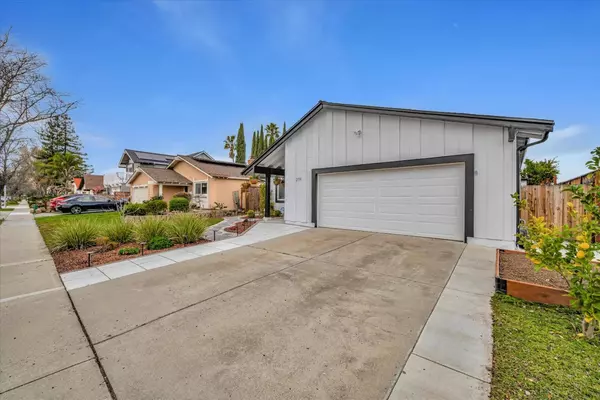$1,385,000
$1,249,000
10.9%For more information regarding the value of a property, please contact us for a free consultation.
4 Beds
2 Baths
1,581 SqFt
SOLD DATE : 02/23/2023
Key Details
Sold Price $1,385,000
Property Type Single Family Home
Sub Type Single Family Home
Listing Status Sold
Purchase Type For Sale
Square Footage 1,581 sqft
Price per Sqft $876
MLS Listing ID ML81916309
Sold Date 02/23/23
Style Ranch
Bedrooms 4
Full Baths 2
HOA Fees $37/mo
HOA Y/N 1
Year Built 1973
Lot Size 5,555 Sqft
Property Description
Single level light filled beauty with flexible floor plan allows everyone to have their own space. Paid for solar system. Recent copper re-pipe. Newer 200-amp electrical service, whole house water purification system and tankless water heater. Relax in the living room with vaulted ceiling and wood burning fireplace. Large, remodeled open concept kitchen / family room, features gas oven / range, large island, recessed lighting, new luxury plank flooring, sink and stone counters. Wall of windows and sliding glass door to private backyard with decking and 5 different espaliered fruit trees. Freestanding workshop has electrical and a/c. Remodeled hall bath has shower over tub with cool tile enclosure. Both baths have exhaust fans on timers + recessed towel racks. Primary suite with abundant closet space and remodeled bathroom. Newer forced air furnace and A/C. Garage with opener, utility sink and overhead storage. Neighborhood Encore Swim & Social club features both lap + toddler pools.
Location
State CA
County Santa Clara
Area Blossom Valley
Building/Complex Name Willow Glen HOA
Zoning R1-8P
Rooms
Family Room Kitchen / Family Room Combo
Dining Room Breakfast Bar, Dining Area
Kitchen Countertop - Quartz, Dishwasher, Garbage Disposal, Oven Range - Gas, Refrigerator
Interior
Heating Central Forced Air - Gas
Cooling Central AC
Flooring Tile, Vinyl / Linoleum, Wood
Fireplaces Type Wood Burning
Laundry Electricity Hookup (220V), In Garage
Exterior
Exterior Feature Deck , Sprinklers - Auto
Garage Attached Garage, Gate / Door Opener
Garage Spaces 2.0
Fence Fenced Back
Community Features BBQ Area, Cabana, Community Pool
Utilities Available Public Utilities
Roof Type Composition
Building
Faces South
Story 1
Foundation Concrete Perimeter and Slab
Sewer Sewer Connected
Water Public
Level or Stories 1
Others
HOA Fee Include Cable / Dish,Common Area Electricity,Common Area Gas,Insurance,Pool, Spa, or Tennis
Restrictions None
Tax ID 462-36-018
Horse Property No
Special Listing Condition Not Applicable
Read Less Info
Want to know what your home might be worth? Contact us for a FREE valuation!

Our team is ready to help you sell your home for the highest possible price ASAP

© 2024 MLSListings Inc. All rights reserved.
Bought with Sonny James • Compound Real Estate
GET MORE INFORMATION

Broker-Associate | Lic# 01731561






