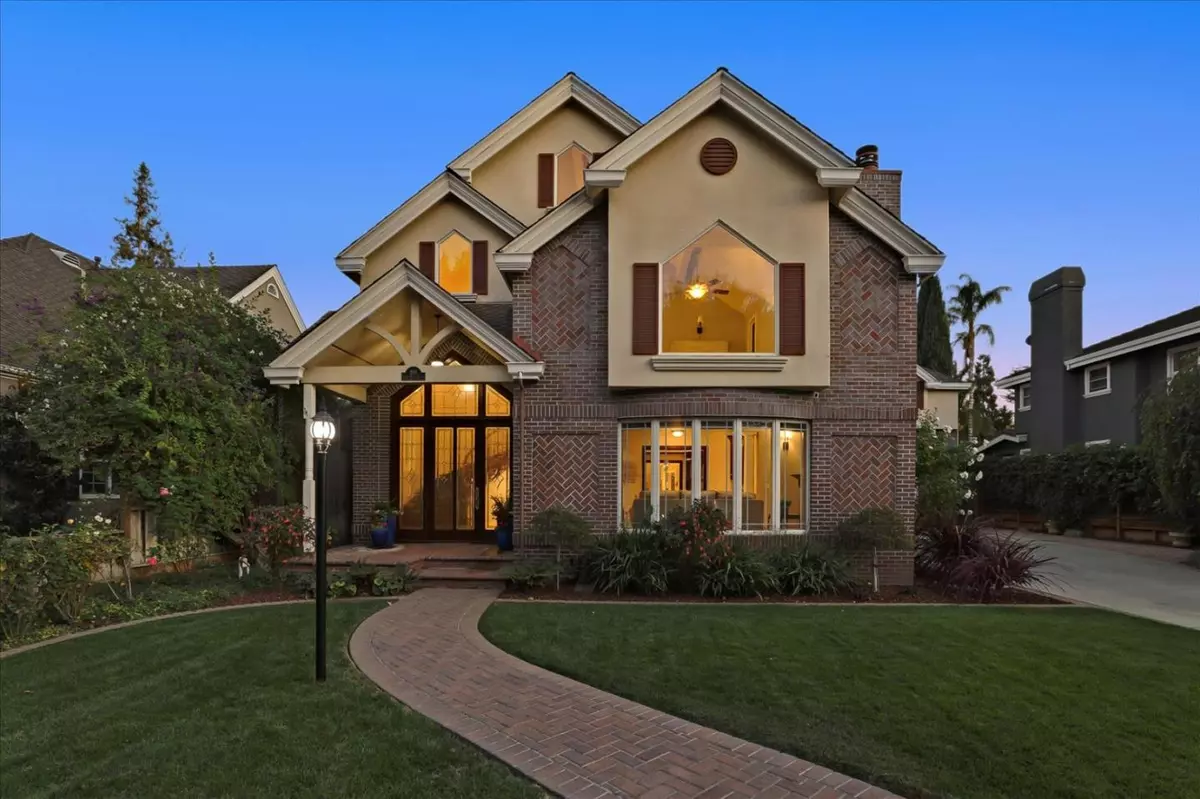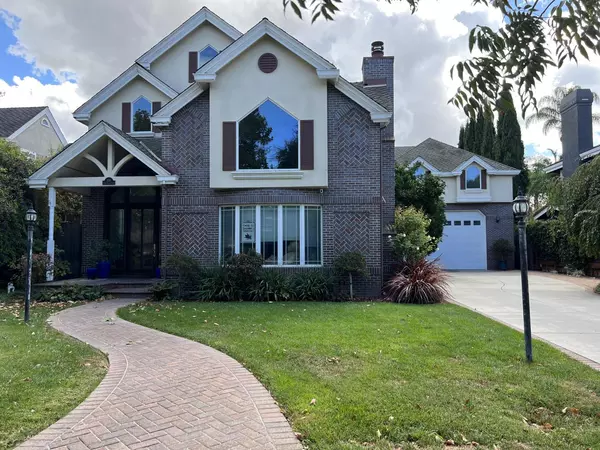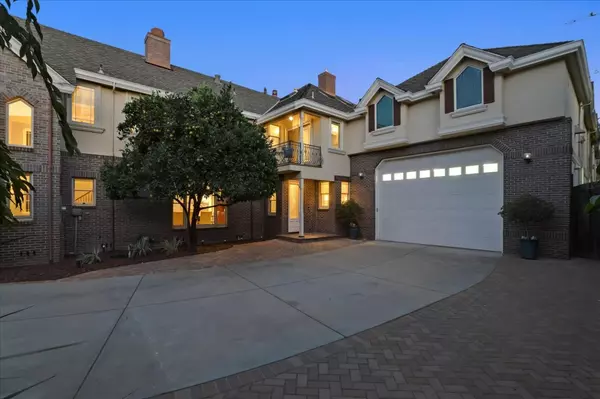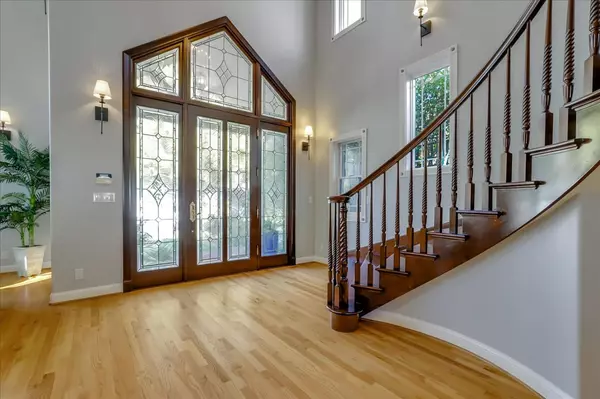$3,825,000
$4,299,000
11.0%For more information regarding the value of a property, please contact us for a free consultation.
5 Beds
4 Baths
7,000 SqFt
SOLD DATE : 02/24/2023
Key Details
Sold Price $3,825,000
Property Type Single Family Home
Sub Type Single Family Home
Listing Status Sold
Purchase Type For Sale
Square Footage 7,000 sqft
Price per Sqft $546
MLS Listing ID ML81911465
Sold Date 02/24/23
Bedrooms 5
Full Baths 3
Half Baths 2
Year Built 2001
Lot Size 0.362 Acres
Property Description
Spectacular home with generous living spaces on a treelined street less than a mile from downtown Willow Glen. From the 2000 bottle wine cellar in the basement complete with a work out area and extra storage to the movie theater with a second kitchen and family room, this home truly offers it all. Open the custom 11ft door to find soaring ceilings, hardwood floors, new lighting and new carpet. In the kitchen the 6 burner Viking stove is perfectly placed across from the generous island with a second sink and Sub Zero refrigerator. The island has seating for 6 and opens to the large family room complete with backyard access. Dual sets of stairs lead to 4 bedrooms and 2 bathrooms and another staircase takes you above the garage to a game room complete with a theater, kitchen, half bath and ample place to play! The finished garage is a must see with space for 7 cars plus a workshop, half bath and second laundry area. Huge backyard is ready for entertaining and relaxing. Booksin Elementary.
Location
State CA
County Santa Clara
Area Willow Glen
Zoning R1-8
Rooms
Family Room Kitchen / Family Room Combo
Other Rooms Attic, Basement - Finished, Bonus / Hobby Room, Laundry Room, Media / Home Theater, Storage, Wine Cellar / Storage
Dining Room Breakfast Bar, Formal Dining Room
Kitchen Built-in BBQ Grill, Cooktop - Gas, Countertop - Quartz, Dishwasher, Ice Maker, Island with Sink, Microwave, Oven - Gas, Pantry, Refrigerator, Wine Refrigerator
Interior
Heating Central Forced Air
Cooling Ceiling Fan, Central AC, Multi-Zone, Whole House / Attic Fan
Flooring Carpet, Hardwood
Fireplaces Type Family Room, Living Room, Primary Bedroom
Laundry Electricity Hookup (220V), In Garage, Tub / Sink, Upper Floor, Washer / Dryer
Exterior
Garage Attached Garage, Covered Parking, Enclosed, Gate / Door Opener, Lighted Parking Area, On Street, Room for Oversized Vehicle, Tandem Parking
Garage Spaces 7.0
Fence Fenced Back
Utilities Available Public Utilities
View Neighborhood
Roof Type Composition
Building
Story 4
Foundation Combination, Crawl Space
Sewer Sewer Connected
Water Public, Water Softener - Owned
Level or Stories 4
Others
Tax ID 439-16-081
Security Features Secured Garage / Parking
Horse Property No
Special Listing Condition Not Applicable
Read Less Info
Want to know what your home might be worth? Contact us for a FREE valuation!

Our team is ready to help you sell your home for the highest possible price ASAP

© 2024 MLSListings Inc. All rights reserved.
Bought with Mark Wang • Portico Realty and Investment
GET MORE INFORMATION

Broker-Associate | Lic# 01731561






