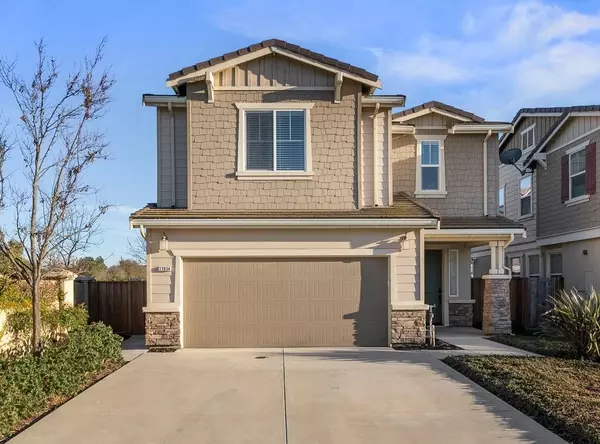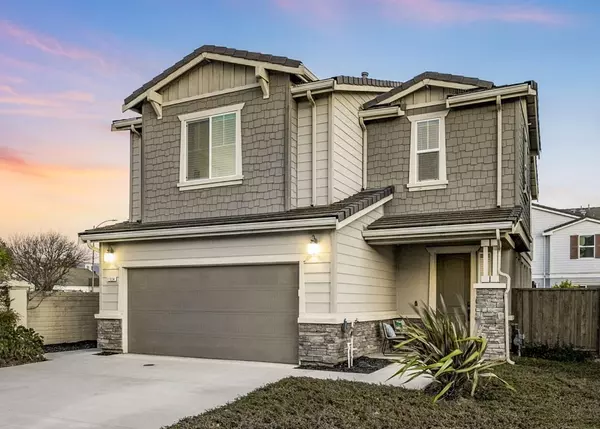$1,362,000
$1,298,000
4.9%For more information regarding the value of a property, please contact us for a free consultation.
3 Beds
2.5 Baths
2,381 SqFt
SOLD DATE : 04/12/2024
Key Details
Sold Price $1,362,000
Property Type Single Family Home
Sub Type Single Family Home
Listing Status Sold
Purchase Type For Sale
Square Footage 2,381 sqft
Price per Sqft $572
MLS Listing ID ML81957509
Sold Date 04/12/24
Bedrooms 3
Full Baths 2
Half Baths 1
HOA Fees $140/mo
HOA Y/N 1
Year Built 2013
Lot Size 4,792 Sqft
Property Description
Situated in the highly desirable Milano Community - Built just 11 years ago - At the end of a quiet cul-de-sac - within the Highly-Rated Nordstrom Elementary School boundary - This home is sure to impress! This beautiful detached, single family home features 3 Beds, 2.5 Baths, and approx. 2,381 Sq Ft of Living Space. Downstairs is an entertainers delight with a fantastic open floor plan! Large kitchen w/ island, granite counters, and stainless-steel appliances. Kitchen flows directly into your living area, dining area, and sliding doors lead you to the backyard. Upstairs you will find a huge loft area, perfect for a secondary family room, home office, or kids playroom. Large primary bed w/ en-suite bath w/ double sinks, tub, separate shower, and large walk-in closet. Two additional spacious beds upstairs. Indoor laundry room that has been recently remodeled. Spacious backyard area w/ newer landscaping and outdoor lighting - creating the perfect ambiance for the upcoming summer evenings! Raised Redwood Garden Bed on Side Yard. Attached Two Car Finished Garage w/ drywall and epoxy flooring. Park and clubhouse area within the community. A short stroll from Nordstrom Park and Nordstrom Elementary. Close to Downtown Morgan Hill Shopping + Restaurants, commute routes, and much more!
Location
State CA
County Santa Clara
Area Morgan Hill / Gilroy / San Martin
Building/Complex Name Milano
Zoning RPD
Rooms
Family Room Kitchen / Family Room Combo, Separate Family Room
Other Rooms Den / Study / Office, Great Room, Laundry Room, Loft, Storage
Dining Room Breakfast Bar, Dining Area, Dining Area in Living Room, Eat in Kitchen
Kitchen Cooktop - Gas, Countertop - Granite, Dishwasher, Exhaust Fan, Garbage Disposal, Island, Microwave, Oven - Built-In, Pantry
Interior
Heating Central Forced Air
Cooling Central AC
Flooring Carpet, Laminate, Tile
Laundry In Utility Room, Inside, Washer / Dryer
Exterior
Garage Attached Garage, Guest / Visitor Parking, Off-Street Parking, On Street
Garage Spaces 2.0
Community Features Club House, Garden / Greenbelt / Trails, Recreation Room
Utilities Available Public Utilities
Roof Type Tile
Building
Story 2
Foundation Concrete Slab
Sewer Sewer - Public
Water Public
Level or Stories 2
Others
HOA Fee Include Common Area Electricity,Insurance - Common Area,Landscaping / Gardening,Maintenance - Common Area
Restrictions Other
Tax ID 728-53-050
Horse Property No
Special Listing Condition Not Applicable
Read Less Info
Want to know what your home might be worth? Contact us for a FREE valuation!

Our team is ready to help you sell your home for the highest possible price ASAP

© 2024 MLSListings Inc. All rights reserved.
Bought with Bryan Martin • Intero Real Estate Services
GET MORE INFORMATION

Broker-Associate | Lic# 01731561






