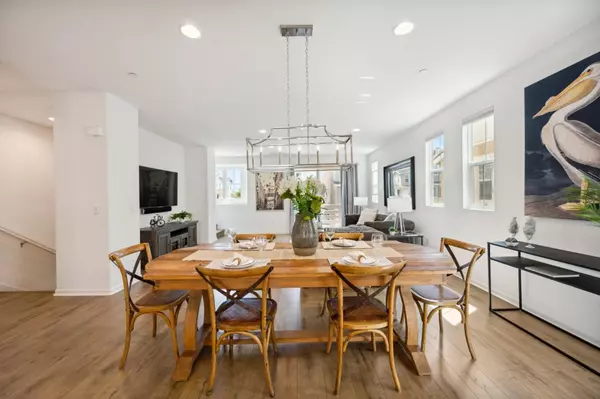$1,065,000
$999,000
6.6%For more information regarding the value of a property, please contact us for a free consultation.
4 Beds
3.5 Baths
2,222 SqFt
SOLD DATE : 04/29/2024
Key Details
Sold Price $1,065,000
Property Type Condo
Sub Type Condominium
Listing Status Sold
Purchase Type For Sale
Square Footage 2,222 sqft
Price per Sqft $479
MLS Listing ID ML81961157
Sold Date 04/29/24
Bedrooms 4
Full Baths 3
Half Baths 1
HOA Fees $383/mo
HOA Y/N 1
Year Built 2015
Property Description
Welcome to Brighton Oaks! This gorgeous end-unit townhome exudes style & has been a pride of ownership. With its open and spacious floorplan, this 4 bedroom / 3 ½ bathroom, 2,222 square feet townhome provides the perfect place to call home. The kitchen is well appointed w/ shaker cabinets, granite counters, large island, and oversized pantry. Ideal floorplan for entertaining guests or family with its ground floor guest suite. Spacious 2 car garage which is EV ready. Additional upgrades include whole home water filtration system, custom closet organizers in secondary bedrooms, and so much more! Walking distance to Downtown Morgan Hill w/ shops & restaurants to enjoy & minutes away from local wineries! Easy commute location w/ close proximity to Highway 101 & walking distance to Caltrain.
Location
State CA
County Santa Clara
Area Morgan Hill / Gilroy / San Martin
Zoning R4
Rooms
Family Room No Family Room
Dining Room Dining Area in Living Room
Kitchen Countertop - Granite, Dishwasher, Exhaust Fan, Island, Oven Range - Electric, Pantry, Refrigerator
Interior
Heating Central Forced Air
Cooling Central AC
Flooring Carpet, Laminate, Tile
Laundry Inside, Upper Floor, Washer / Dryer
Exterior
Garage Attached Garage
Garage Spaces 2.0
Pool Community Facility
Community Features Community Pool, Garden / Greenbelt / Trails, Playground
Utilities Available Public Utilities
View Garden / Greenbelt
Roof Type Tile
Building
Story 3
Foundation Concrete Slab
Sewer Sewer - Public
Water Public
Level or Stories 3
Others
HOA Fee Include Insurance,Landscaping / Gardening,Pool, Spa, or Tennis,Reserves,Roof
Restrictions Pets - Allowed
Tax ID 726-51-122
Horse Property No
Special Listing Condition Not Applicable
Read Less Info
Want to know what your home might be worth? Contact us for a FREE valuation!

Our team is ready to help you sell your home for the highest possible price ASAP

© 2024 MLSListings Inc. All rights reserved.
Bought with Laura Odom • Compass
GET MORE INFORMATION

Broker-Associate | Lic# 01731561






