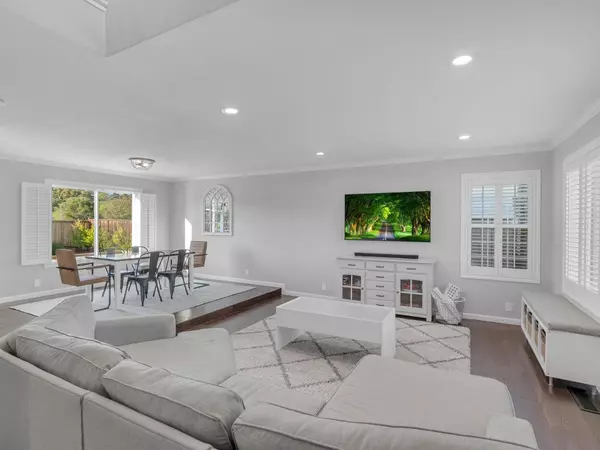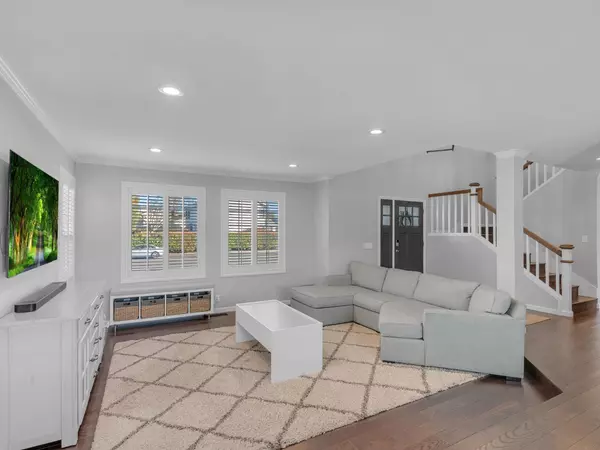$1,690,000
$1,499,999
12.7%For more information regarding the value of a property, please contact us for a free consultation.
4 Beds
2.5 Baths
2,342 SqFt
SOLD DATE : 04/30/2024
Key Details
Sold Price $1,690,000
Property Type Single Family Home
Sub Type Single Family Home
Listing Status Sold
Purchase Type For Sale
Square Footage 2,342 sqft
Price per Sqft $721
MLS Listing ID ML81958340
Sold Date 04/30/24
Bedrooms 4
Full Baths 2
Half Baths 1
Year Built 1985
Lot Size 7,035 Sqft
Property Description
Welcome to 55 La Crosse Drive, a charming and elegant home nestled in a tranquil neighborhood that promises comfort and convenience. Upon entering, you'll feel embraced by the inviting warmth that fills this lovely space. The seamless layout effortlessly connects the living room and dining room, offering serene neighborhood views and picturesque hills to enjoy as you relax. The gourmet kitchen is where love and creativity blend seamlessly, perfect for preparing delightful family dinners. The adjacent family room is the heart of the home, ideal for cozy family nights and planning summer get-togethers. Outside, the backyard is a haven for spring and summer gatherings, providing joyful moments for all. Upstairs, 4 bedrooms and 2 updated bathrooms await, designed with tasteful elegance to meet your every desire. Conveniently located, you can take leisurely strolls to the park, visit local boutiques and coffee shops, and explore downtown Morgan Hill with ease. Welcome to 55 La Crosse Drive, A place where warmth, laughter, and cherished memories await.
Location
State CA
County Santa Clara
Area Morgan Hill / Gilroy / San Martin
Zoning R1
Rooms
Family Room Kitchen / Family Room Combo
Other Rooms Laundry Room
Dining Room Dining Area, Dining Area in Living Room
Kitchen Cooktop - Gas, Countertop - Granite, Dishwasher, Exhaust Fan, Garbage Disposal, Island, Microwave, Oven Range - Gas, Wine Refrigerator
Interior
Heating Central Forced Air, Fireplace
Cooling Ceiling Fan, Central AC
Flooring Carpet, Hardwood, Tile
Fireplaces Type Family Room, Gas Burning
Laundry Inside
Exterior
Garage Attached Garage
Garage Spaces 2.0
Pool Pool - Heated, Pool - In Ground, Pool / Spa Combo, Spa - In Ground
Utilities Available Public Utilities
Roof Type Composition
Building
Lot Description Views
Story 2
Foundation Crawl Space
Sewer Sewer - Public
Water Public
Level or Stories 2
Others
Tax ID 767-43-061
Horse Property No
Special Listing Condition Not Applicable
Read Less Info
Want to know what your home might be worth? Contact us for a FREE valuation!

Our team is ready to help you sell your home for the highest possible price ASAP

© 2024 MLSListings Inc. All rights reserved.
Bought with Lila Kazemi • Compass
GET MORE INFORMATION

Broker-Associate | Lic# 01731561






