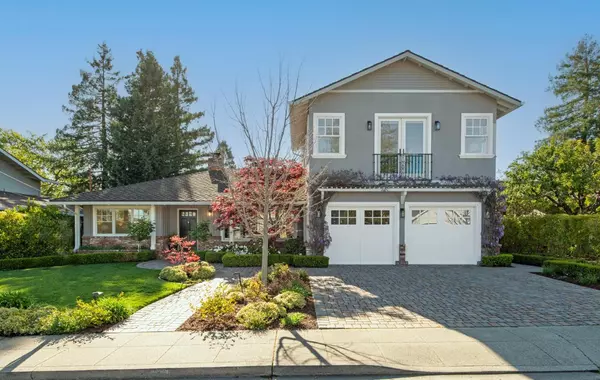$4,650,000
$4,798,000
3.1%For more information regarding the value of a property, please contact us for a free consultation.
5 Beds
3.5 Baths
3,307 SqFt
SOLD DATE : 05/28/2024
Key Details
Sold Price $4,650,000
Property Type Single Family Home
Sub Type Single Family Home
Listing Status Sold
Purchase Type For Sale
Square Footage 3,307 sqft
Price per Sqft $1,406
MLS Listing ID ML81955433
Sold Date 05/28/24
Bedrooms 5
Full Baths 3
Half Baths 1
Year Built 1957
Lot Size 10,012 Sqft
Property Description
Fabulous 5 Bedroom 3.5 Bathroom Home with Pool on Cul-de-Sac in Award Winning Las Lomitas School District. Elegant Living Room with Wood-Burning Fireplace with Gas Starter. Chef's Eat-in Kitchen with Center Island features High-End Appliances (Wolf, Sub-Zero, etc.), 2 Ovens (Gas and Electric) and 3 dishwashers. Kitchen Opens to a Spacious Family Room with Fireplace and Built-ins. Formal Dining Room with Floor-to-Ceiling Windows and Built-ins. Main Floor Features Three Bedrooms, Laundry Room, Climate-Controlled Wine Room, Full Bathroom, and Half Bathroom. Exquisite Primary Suite Retreat Features Fireplace, Vaulted Ceilings, Walk-in Closet, Steam Shower, and Spa Tub. Interior Features Include Multi-Zone A/C and Heating, In-Ceiling Multi-Room Audio, High Ceilings, and Skylights. A Roof Deck provides Panoramic Views from the Santa Cruz Mountains to the East Bay, Ideal for Watching July 4th Fireworks. Lovely Landscaped 10,012 +/- Lot with Sunny and Private Back Yard featuring an Updated Sparkling Pool and Spa with Waterfall, Outdoor Kitchen, Yoga Studio or Office, and Citrus Trees. 5 Bedroom 3.5 Bathroom Home. Award Winning Las Lomitas School District
Location
State CA
County San Mateo
Area County / Alameda Area
Zoning R10006
Rooms
Family Room Kitchen / Family Room Combo
Other Rooms Laundry Room, Wine Cellar / Storage
Dining Room Eat in Kitchen, Formal Dining Room
Kitchen Island with Sink, Microwave, Oven - Built-In, Oven Range - Gas, Refrigerator, Skylight
Interior
Heating Central Forced Air, Heating - 2+ Zones
Cooling Central AC, Multi-Zone
Flooring Carpet, Hardwood
Fireplaces Type Family Room, Living Room, Primary Bedroom
Laundry Dryer, In Utility Room, Inside, Washer
Exterior
Exterior Feature Back Yard, Fenced, Storage Shed / Structure
Garage Attached Garage
Garage Spaces 2.0
Utilities Available Public Utilities
Roof Type Composition
Building
Story 2
Foundation Concrete Perimeter
Sewer Sewer - Public
Water Public
Level or Stories 2
Others
Tax ID 074-086-320
Horse Property No
Special Listing Condition Not Applicable
Read Less Info
Want to know what your home might be worth? Contact us for a FREE valuation!

Our team is ready to help you sell your home for the highest possible price ASAP

© 2024 MLSListings Inc. All rights reserved.
Bought with DeLeon Team • Deleon Realty
GET MORE INFORMATION

Broker-Associate | Lic# 01731561






