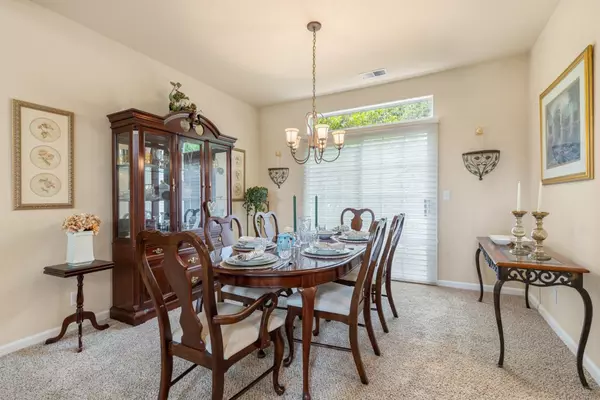$1,650,000
$1,599,999
3.1%For more information regarding the value of a property, please contact us for a free consultation.
5 Beds
3 Baths
2,492 SqFt
SOLD DATE : 05/29/2024
Key Details
Sold Price $1,650,000
Property Type Single Family Home
Sub Type Single Family Home
Listing Status Sold
Purchase Type For Sale
Square Footage 2,492 sqft
Price per Sqft $662
MLS Listing ID ML81962600
Sold Date 05/29/24
Style Spanish
Bedrooms 5
Full Baths 3
Year Built 1997
Lot Size 0.450 Acres
Property Description
Presenting a wonderful 5-bedroom, 3 bath home in a nice cul-de-sac location in the Oak Creek Subdivision. With ample space, this home is about 2492 square feet and situated on a very large lot that is approximately 19,602 square feet. Inviting formal entry, featuring a formal living room and formal dining room built-in buffet/wine cabinet. Spacious kitchen boasts granite counters, painted wood cabinets, large pantry, & breakfast bar. Generously sized family room & informal dining area, downstairs bedroom, and bath. Master suite with hardwood floors, walk-in closet, his & her vanities, large tub, & stall shower. Enjoy outdoor living and alfresco entertaining under the pergola in the outdoor bar & grill. Expansive backyard with concrete paver patio area, outdoor hot tub, mini-orchard & fruit trees. Ample room in the 3-car garage. Just steps away from Oak Creek Park where family & friends can play tennis, basketball, or play at the children's playgrounds. There is a lot to do in Morgan Hill, from outdoor walking & biking trails, children's activities, downtown dining & local events, or wine tasting at nearby wineries. Easy access to freeways, library, schools, shopping, & more.
Location
State CA
County Santa Clara
Area Morgan Hill / Gilroy / San Martin
Building/Complex Name Oak Creek Park
Zoning R1
Rooms
Family Room Separate Family Room
Other Rooms Formal Entry, Laundry Room
Dining Room Dining Area in Family Room, Formal Dining Room
Kitchen Cooktop - Gas, Countertop - Granite, Dishwasher, Garbage Disposal, Hookups - Ice Maker, Oven - Built-In
Interior
Heating Central Forced Air - Gas
Cooling Ceiling Fan, Central AC
Flooring Carpet, Hardwood, Tile
Fireplaces Type Family Room, Living Room
Laundry Inside
Exterior
Exterior Feature Back Yard, Fenced, Outdoor Kitchen, Sprinklers - Auto, Sprinklers - Lawn
Garage Attached Garage, Gate / Door Opener, Off-Site Parking, On Street
Garage Spaces 3.0
Fence Complete Perimeter, Fenced Back, Gate
Pool Spa - Above Ground, Spa - Cover, Spa - Jetted
Community Features Basketball Court - Indoor Half, Playground, Tennis Court / Facility
Utilities Available Individual Electric Meters, Individual Gas Meters, Public Utilities
View Neighborhood
Roof Type Concrete,Tile
Building
Story 2
Foundation Concrete Slab
Sewer Sewer - Public
Water Individual Water Meter, Public
Level or Stories 2
Others
Restrictions None
Tax ID 779-51-050
Horse Property No
Special Listing Condition Not Applicable
Read Less Info
Want to know what your home might be worth? Contact us for a FREE valuation!

Our team is ready to help you sell your home for the highest possible price ASAP

© 2024 MLSListings Inc. All rights reserved.
Bought with Caroline Hobbs • Reward Realty
GET MORE INFORMATION

Broker-Associate | Lic# 01731561






