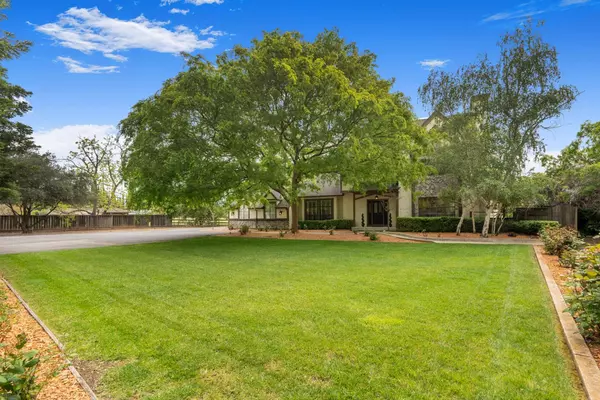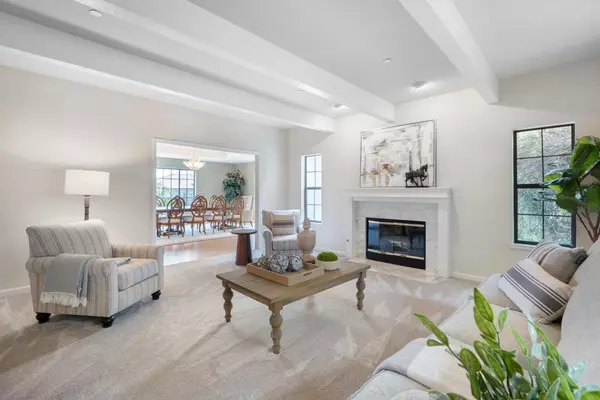$2,200,000
$2,375,000
7.4%For more information regarding the value of a property, please contact us for a free consultation.
5 Beds
3.5 Baths
4,457 SqFt
SOLD DATE : 05/31/2024
Key Details
Sold Price $2,200,000
Property Type Single Family Home
Sub Type Single Family Home
Listing Status Sold
Purchase Type For Sale
Square Footage 4,457 sqft
Price per Sqft $493
MLS Listing ID ML81964849
Sold Date 05/31/24
Bedrooms 5
Full Baths 3
Half Baths 1
Year Built 1990
Lot Size 1.380 Acres
Property Description
APPROX 1.40 AC CUSTOM ESTATE IN THE CITY LIMITS! This ONE OF A KIND home features almost 4450 SqFt! HUGE, Downstairs, there is an AMAZING Primary Suite w/High Ceilings that was added in 2008 & boasts a Walk IN CLOSET as big as a Bedroom, Fabulous Primary Bath w/Walk In Shower & Soaking TUB! Large Chef's Kitchen-Island w/sink, Ample Custom Cabinetry, S/S Appliances, BUILT IN Frig, Separate seating area. ENJOY ENTERTAINING IN YOUR MASSIVE Dining Room w/French Doors! BONUS Hobby Room/Office has it's own separate entrance & French Doors (my client had a floral business)! 2nd LARGE Primary Suite Upstairs w/High Ceilings, Soaking Tub, Shower & 2 CLOSETS! 3 MORE Spacious Bedrooms w/High Ceilings & large closets! Separate Family Room has Warm Fireplace & Slider to Deck & Pool Area! Sparkling Pool/Spa w/NEW Heater, Plenty of Entertaining Space & Mature Landscaping Around the pool area to create your own outdoor kitchen! CITY Water for the House-Well for the LUSH Landscaping (so LOW water bill!) There's room to EXTEND the BACKYARD fence-Since you have EVEN MORE land beyond the fenced area! There is a Shed/Barn/Pasture! Room for RV's! POTENTIAL FOR to build a SHOP/Accessory Dwelling UNIT, Extra GARAGE(s), Vineyard! Gorgeous Rose Garden & SPECTACULAR CHINESE Elm Tree! POSSIBLE SUB-DIVIDABLE?
Location
State CA
County Santa Clara
Area Morgan Hill / Gilroy / San Martin
Zoning A
Rooms
Family Room Separate Family Room
Other Rooms Artist Studio, Attic, Bonus / Hobby Room, Formal Entry, Laundry Room, Mud Room, Office Area, Utility Room, Workshop
Dining Room Breakfast Nook, Dining Bar, Eat in Kitchen, Formal Dining Room
Kitchen Countertop - Granite, Dishwasher, Exhaust Fan, Garbage Disposal, Hood Over Range, Island with Sink, Microwave, Oven - Built-In, Oven - Double, Pantry, Refrigerator, Warming Drawer
Interior
Heating Central Forced Air, Fireplace , Heating - 2+ Zones
Cooling Ceiling Fan, Central AC, Multi-Zone
Flooring Carpet, Hardwood, Tile
Fireplaces Type Family Room, Gas Starter, Living Room
Laundry Tub / Sink, Washer / Dryer
Exterior
Exterior Feature Back Yard, Balcony / Patio, BBQ Area, Courtyard, Deck , Dog Run / Kennel, Fenced, Sprinklers - Auto, Storage Shed / Structure
Garage Attached Garage, Gate / Door Opener, Guest / Visitor Parking, On Street, Parking Area, Room for Oversized Vehicle, Workshop in Garage
Garage Spaces 2.0
Fence Fenced Back, Fenced Front, Wood
Pool Pool - Heated, Pool - In Ground, Pool / Spa Combo, Spa / Hot Tub
Utilities Available Public Utilities
View Hills, Mountains, Neighborhood
Roof Type Clay
Building
Lot Description Farm Animals (Permitted), Grade - Level, Possible Lot Split, Views
Story 2
Foundation Concrete Slab, Post and Beam
Sewer Septic Connected, Sewer Available
Water Irrigation Connected, Public, Well, Well - Agricultural / Other
Level or Stories 2
Others
Tax ID 779-51-028
Horse Property Possible
Horse Feature Fenced, Hay Storage, Pasture, Trailer Storage, Unimproved
Special Listing Condition Not Applicable
Read Less Info
Want to know what your home might be worth? Contact us for a FREE valuation!

Our team is ready to help you sell your home for the highest possible price ASAP

© 2024 MLSListings Inc. All rights reserved.
Bought with Lauren Ronan • Coldwell Banker Realty
GET MORE INFORMATION

Broker-Associate | Lic# 01731561






