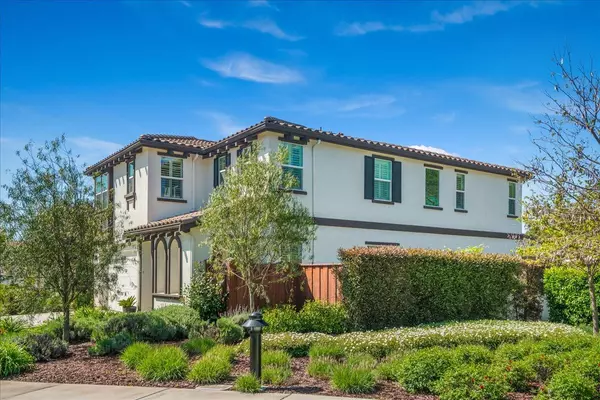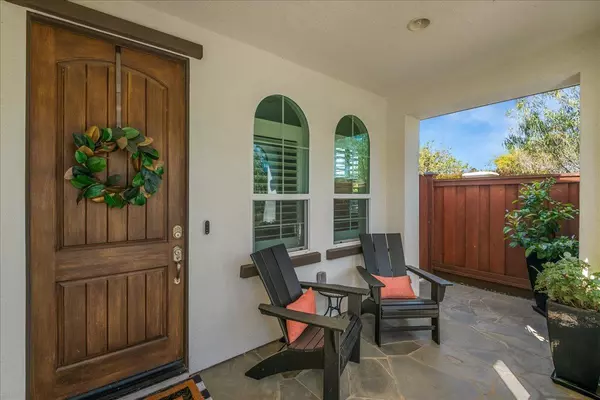$1,760,000
$1,795,000
1.9%For more information regarding the value of a property, please contact us for a free consultation.
6 Beds
3 Baths
2,976 SqFt
SOLD DATE : 06/27/2024
Key Details
Sold Price $1,760,000
Property Type Single Family Home
Sub Type Single Family Home
Listing Status Sold
Purchase Type For Sale
Square Footage 2,976 sqft
Price per Sqft $591
MLS Listing ID ML81962745
Sold Date 06/27/24
Bedrooms 6
Full Baths 3
HOA Fees $140/mo
HOA Y/N 1
Year Built 2015
Lot Size 6,970 Sqft
Property Description
This stunning 6-bedroom residence is nestled within the highly coveted Nordstrom Elementary School District/Paseo Seville enclave. Positioned at the cul-de-sac's end, it boasts views of the private neighborhood park. The main level features an expansive living and dining space, a well-appointed kitchen flowing into the family room, plus a bedroom and full bath. Adorned with quartz countertops, shaker cabinets, and stainless-steel appliances, the kitchen is complemented by a generous island and pantry. Upstairs, discover five bedrooms, a laundry room, and a versatile loft area. The primary suite impresses with a substantial walk-in closet and a spa-like bath with dual sinks and a soaking tub. High ceilings, hardwood floors, owned solar, shutters, and pre-wired EV charging enhance the home's appeal. Entertain effortlessly in the private backyard oasis, complete with a spacious covered patio. Situated near Morgan Hill's downtown amenities, wineries, parks, and freeway access, this home offers an unparalleled lifestyle. This home is love at first sight!
Location
State CA
County Santa Clara
Area Morgan Hill / Gilroy / San Martin
Building/Complex Name Paseo Seville
Zoning A1-25
Rooms
Family Room Kitchen / Family Room Combo
Other Rooms Loft
Dining Room Breakfast Bar, Formal Dining Room
Kitchen Refrigerator
Interior
Heating Central Forced Air
Cooling Central AC, Multi-Zone
Flooring Hardwood
Fireplaces Type Family Room
Laundry Inside, Upper Floor
Exterior
Exterior Feature Back Yard, Sprinklers - Auto
Garage Attached Garage
Garage Spaces 2.0
Fence Wood
Utilities Available Public Utilities, Solar Panels - Owned
View Neighborhood
Roof Type Tile
Building
Story 2
Foundation Concrete Perimeter and Slab
Sewer Sewer - Public
Water Public
Level or Stories 2
Others
HOA Fee Include Insurance - Common Area
Restrictions None
Tax ID 817-77-001
Horse Property No
Special Listing Condition Not Applicable
Read Less Info
Want to know what your home might be worth? Contact us for a FREE valuation!

Our team is ready to help you sell your home for the highest possible price ASAP

© 2024 MLSListings Inc. All rights reserved.
Bought with Darren Stevens • Redfin
GET MORE INFORMATION

Broker-Associate | Lic# 01731561






