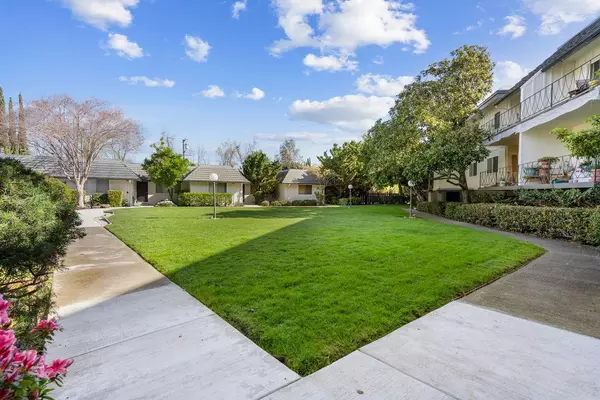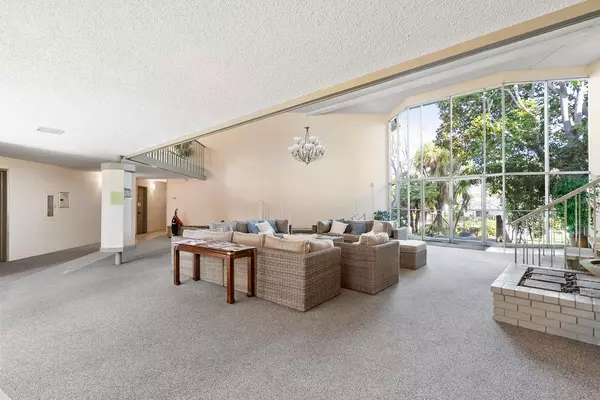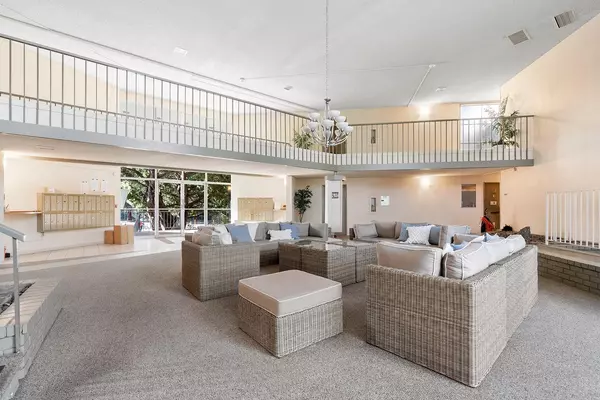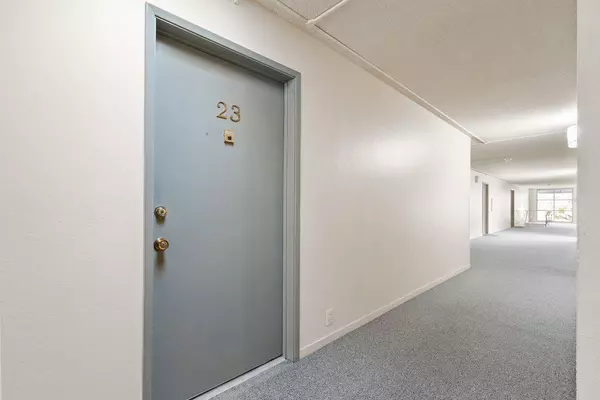$1,049,000
$1,049,000
For more information regarding the value of a property, please contact us for a free consultation.
2 Beds
2 Baths
1,167 SqFt
SOLD DATE : 07/02/2024
Key Details
Sold Price $1,049,000
Property Type Condo
Sub Type Condominium
Listing Status Sold
Purchase Type For Sale
Square Footage 1,167 sqft
Price per Sqft $898
MLS Listing ID ML81958778
Sold Date 07/02/24
Bedrooms 2
Full Baths 2
HOA Fees $749/mo
HOA Y/N 1
Year Built 1976
Property Description
MENLO PARK SCHOOLS!! JUST IN TIME FOR FALL!! BIG POOL!! Welcome home. Fresh paint throughout, providing a blank canvas for your personal touch. This space effortlessly adapts to your lifestyle, offering comfort, convenience, and endless possibilities. With two bedrooms and two full baths, this layout is perfect for co-habitation or creating a home office space and maybe add a Murphy bed? HOA allows in-unit washer and dryer. Enjoy the durability and modern aesthetic of commercial grade carpet squares underfoot, complementing the contemporary design. Step outside to the serene deck, adorned with a beautiful Juniper tree for privacy and tranquility. The kitchen features brand new appliances and a floor to ceiling wall of storage cabinets for additional dry food and all your extras. This secure building offers a gym with sauna, secure bike parking, additional storage area, and updated fenced-in community pool with a large lawn area for warm weather enjoyment. An unbeatable location, very close both downtowns of Menlo Park and Palo Alto, Burgess Park, civic center, Caltrain, award winning Menlo Park Schools and easy access to Facebook, Stanford, El Camino and 101. One deeded parking space in secure garage with elevator, plus open parking on the back lot off Willow Road. Enjoy!
Location
State CA
County San Mateo
Area Middlefield To El Camino Menlo Park
Building/Complex Name Willow West Condominiums
Zoning RM0R3X
Rooms
Family Room No Family Room
Other Rooms Storage
Dining Room Dining "L"
Kitchen 220 Volt Outlet, Dishwasher, Microwave, Oven - Self Cleaning, Oven Range - Electric, Refrigerator
Interior
Heating Central Forced Air
Cooling None
Flooring Carpet, Laminate
Laundry Coin Operated, Community Facility
Exterior
Garage Assigned Spaces, Attached Garage, Common Parking Area, Covered Parking, Electric Car Hookup, Electric Gate, Enclosed, Gate / Door Opener, On Street, Underground Parking
Garage Spaces 1.0
Pool Community Facility
Utilities Available Public Utilities
View Neighborhood
Roof Type Flat / Low Pitch
Building
Lot Description Grade - Level
Faces West
Story 1
Unit Features Top Floor or Penthouse
Foundation Concrete Perimeter and Slab
Sewer Sewer Connected
Water Individual Water Meter, Private / Mutual
Level or Stories 1
Others
HOA Fee Include Common Area Electricity,Common Area Gas,Decks,Exterior Painting,Fencing,Insurance - Common Area,Insurance - Hazard ,Insurance - Structure,Landscaping / Gardening,Maintenance - Common Area,Maintenance - Exterior,Management Fee,Pool, Spa, or Tennis,Recreation Facility,Reserves,Roof
Restrictions Park Rental Restrictions
Tax ID 110-990-030
Security Features Fire Alarm ,Secured Garage / Parking,Security Building
Horse Property No
Special Listing Condition Not Applicable
Read Less Info
Want to know what your home might be worth? Contact us for a FREE valuation!

Our team is ready to help you sell your home for the highest possible price ASAP

© 2024 MLSListings Inc. All rights reserved.
Bought with Jennifer Yiu • Redfin
GET MORE INFORMATION

Broker-Associate | Lic# 01731561






