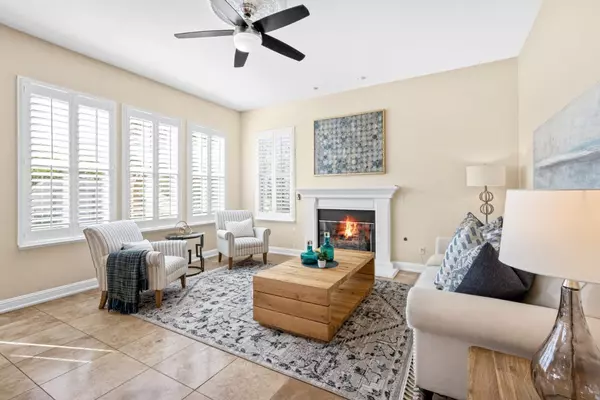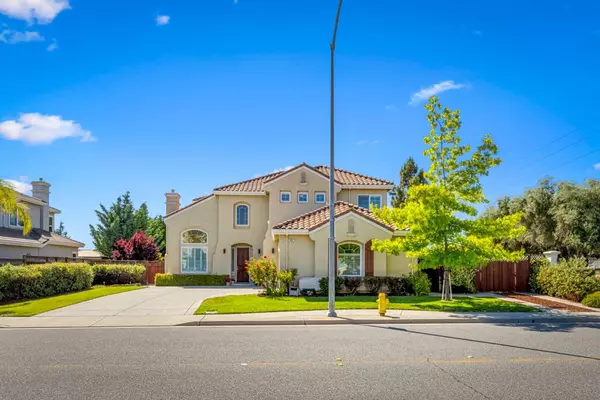$1,975,000
$1,899,000
4.0%For more information regarding the value of a property, please contact us for a free consultation.
5 Beds
3 Baths
2,571 SqFt
SOLD DATE : 07/26/2024
Key Details
Sold Price $1,975,000
Property Type Single Family Home
Sub Type Single Family Home
Listing Status Sold
Purchase Type For Sale
Square Footage 2,571 sqft
Price per Sqft $768
MLS Listing ID ML81969305
Sold Date 07/26/24
Bedrooms 5
Full Baths 3
HOA Fees $77/mo
HOA Y/N 1
Year Built 2006
Lot Size 0.260 Acres
Property Description
Discover your perfect home nestled in the highly sought after Mission Ranch neighborhood. This impressive 5-bed, 3-bath residence has a bedroom and bathroom conveniently located on the lower level. An open and airy floor plan with ample natural light welcomes you into a well thought out floor plan. Step inside the foyer and formal sitting room with one of two fireplaces; imagine entertaining and cooking for friends and family in the kitchen that opens to both the formal dining room and a second cozy living room with views of the generous backyard. Upstairs you'll find the primary suite with its ensuite bathroom and two walk-in closets, 3 additional bedrooms and a generous hall bathroom with a shower over the tub. The home is situated on an over 11,000 square-foot lot with space for RV or boat parking on the side yard. There's plenty of room to set up outdoor dining, play areas and gardening here would be a breeze with room for raised beds or the already existing fruit trees [avocado, guava, apple, pomegranate, peach, plum, apricot, orange, citron and lime.] The three-car garage with ample storage space is wired for an EV charger and upscale features such as a water softener and a water osmosis system. Welcome home to all that Morgan Hill has to offer you!
Location
State CA
County Santa Clara
Area Morgan Hill / Gilroy / San Martin
Building/Complex Name Mission Ranch
Zoning R1
Rooms
Family Room Separate Family Room
Dining Room Breakfast Bar, Formal Dining Room, Breakfast Nook
Kitchen Countertop - Granite, Dishwasher, Hookups - Gas, Exhaust Fan, Refrigerator
Interior
Heating Central Forced Air, Central Forced Air - Gas
Cooling Central AC
Flooring Tile, Carpet, Travertine
Fireplaces Type Family Room, Gas Burning, Living Room
Laundry Upper Floor
Exterior
Garage Attached Garage
Garage Spaces 3.0
Fence Fenced Back
Community Features Garden / Greenbelt / Trails, BBQ Area, Playground, Game Court (Outdoor), Tennis Court / Facility, Basketball Court - Indoor Half
Utilities Available Public Utilities
View Mountains
Roof Type Tile
Building
Story 2
Foundation Concrete Perimeter
Sewer Sewer - Public, Sewer Connected
Water Public
Level or Stories 2
Others
HOA Fee Include Common Area Electricity,Common Area Gas,Insurance - Common Area,Maintenance - Common Area
Restrictions Other
Tax ID 728-50-012
Security Features Security Alarm
Horse Property No
Special Listing Condition Not Applicable
Read Less Info
Want to know what your home might be worth? Contact us for a FREE valuation!

Our team is ready to help you sell your home for the highest possible price ASAP

© 2024 MLSListings Inc. All rights reserved.
Bought with Nawsheen Zarar • Intero Real Estate Services
GET MORE INFORMATION

Broker-Associate | Lic# 01731561






