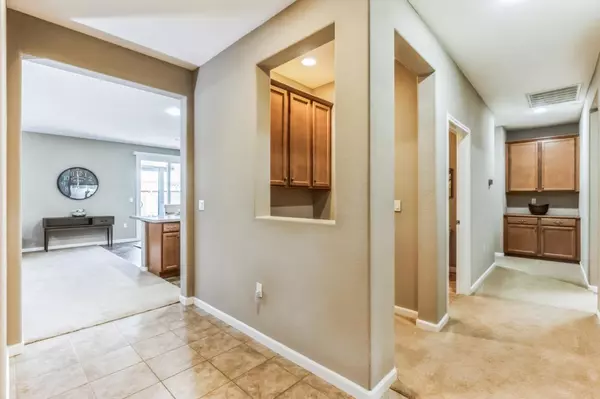$1,550,000
$1,450,000
6.9%For more information regarding the value of a property, please contact us for a free consultation.
4 Beds
2.5 Baths
2,012 SqFt
SOLD DATE : 08/08/2024
Key Details
Sold Price $1,550,000
Property Type Single Family Home
Sub Type Single Family Home
Listing Status Sold
Purchase Type For Sale
Square Footage 2,012 sqft
Price per Sqft $770
MLS Listing ID ML81971091
Sold Date 08/08/24
Style Traditional
Bedrooms 4
Full Baths 2
Half Baths 1
HOA Fees $119/mo
HOA Y/N 1
Year Built 2015
Lot Size 5,663 Sqft
Property Description
Built by Meritage Homes, this home is located in the Stonebridge development in North Morgan Hill. The Larkspur model is the only single story. Offering an inviting ranch-style home with 2,110 sq. ft, 4 bedrooms, 2.5 baths, a formal dining room, a covered front porch, and a 2-bay garage. The open floor plan allows for natural movement between all living spaces. The entry from the garage is the perfect drop zone for shoes and backpacks and provides access to the laundry room. Set at the back of the home, the master suite is a secluded retreat with a soaking tub, a large walk-in closet, and dual vanities. Entertain your guests 365 days a year with a covered patio and multi-speed ceiling fans for those warm summer nights. If you want extra storage, the Tuff Shed is sturdy and well-built. Morgan Hill is a charming city known for its beautiful vineyards, serene parks, and vibrant downtown. It offers an exceptional quality of life with top-rated schools, gourmet dining, and a strong sense of community. With its proximity to major tech hubs and stunning natural scenery, Morgan Hill provides the perfect blend of convenience and tranquility for those looking to enjoy the best of California living.
Location
State CA
County Santa Clara
Area Morgan Hill / Gilroy / San Martin
Zoning A-40A
Rooms
Family Room Kitchen / Family Room Combo
Other Rooms Office Area
Dining Room Dining Area in Living Room
Kitchen Countertop - Granite, Dishwasher, Garbage Disposal, Island with Sink, Microwave, Oven Range - Gas, Pantry, Refrigerator
Interior
Heating Central Forced Air - Gas
Cooling Central AC
Flooring Carpet, Laminate, Vinyl / Linoleum
Laundry Washer / Dryer
Exterior
Exterior Feature Back Yard, BBQ Area, Fenced, Low Maintenance, Sprinklers - Auto, Storage Shed / Structure
Garage Attached Garage
Garage Spaces 2.0
Fence Fenced Back, Wood
Utilities Available Public Utilities
View Hills
Roof Type Tile
Building
Lot Description Grade - Level, Regular
Story 1
Foundation Concrete Slab
Sewer Sewer - Public
Water Public
Level or Stories 1
Others
HOA Fee Include Insurance - Common Area
Tax ID 764-63-019
Security Features Fire System - Sprinkler,Security Alarm
Horse Property No
Special Listing Condition Not Applicable
Read Less Info
Want to know what your home might be worth? Contact us for a FREE valuation!

Our team is ready to help you sell your home for the highest possible price ASAP

© 2024 MLSListings Inc. All rights reserved.
Bought with Sydney Meng • Bay One Realty
GET MORE INFORMATION

Broker-Associate | Lic# 01731561






