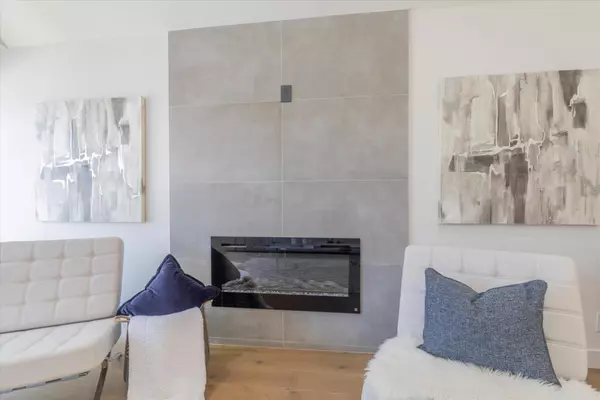$1,365,000
$1,199,000
13.8%For more information regarding the value of a property, please contact us for a free consultation.
5 Beds
3 Baths
1,883 SqFt
SOLD DATE : 08/12/2024
Key Details
Sold Price $1,365,000
Property Type Single Family Home
Sub Type Single Family Home
Listing Status Sold
Purchase Type For Sale
Square Footage 1,883 sqft
Price per Sqft $724
MLS Listing ID ML81972661
Sold Date 08/12/24
Style Modern / High Tech,Traditional
Bedrooms 5
Full Baths 3
HOA Fees $205/mo
HOA Y/N 1
Year Built 1987
Lot Size 4,356 Sqft
Property Description
Gorgeous, completely remodeled & reconfigured home in the desirable Morgan Ranch development of Morgan Hill. This 1,883 sq ft home features 5 bedrooms & 3 full baths. Step through the double front doors into the open foyer with adjacent large living room & vaulted ceilings. Exquisite gourmet kitchen with white shaker cabinets, custom quartz counters, and new stainless-steel appliances. Large center island with waterfall countertops and bar seating as well as a standalone bar area with upper floating shelves add unique, custom touches. Living room has fireplace with floor-to-ceiling stone tile surround. Spacious downstairs bedroom with walk-in closet & ensuite bath perfect for guests or office. Upstairs offers huge primary suite with vaulted ceilings, walk-in closet, and beautiful bathroom with double-sink vanity. An additional 3 bedrooms and a full hallway bath upstairs. All new engineered wide-plank white oak hardwood floors throughout. New designer lighting, furnace, 2 AC units, roof. Serene backyard with spacious stone patio and low maintenance artificial lawn. Just steps away from amazing community pool, sport court and park. Top-rated Nordstrom elementary, low HOA Dues and nearby to vibrant downtown. A must see home! Open House: Saturday from 12:30- 4:30 & Sunday 1 - 4:30pm
Location
State CA
County Santa Clara
Area Morgan Hill / Gilroy / San Martin
Building/Complex Name Morgan Ranch
Zoning R1PD
Rooms
Family Room No Family Room
Other Rooms Formal Entry
Dining Room Dining Area
Kitchen 220 Volt Outlet, Cooktop - Electric, Countertop - Quartz, Dishwasher, Garbage Disposal, Hood Over Range, Island, Oven Range - Electric
Interior
Heating Central Forced Air
Cooling Central AC, Multi-Zone
Flooring Hardwood, Tile
Fireplaces Type Living Room
Laundry Electricity Hookup (110V), Electricity Hookup (220V)
Exterior
Exterior Feature Back Yard
Garage Attached Garage, Parking Area
Garage Spaces 2.0
Pool Pool / Spa Combo
Community Features Club House, Community Pool, Game Court (Outdoor), Garden / Greenbelt / Trails, RV / Boat Storage
Utilities Available Public Utilities
Roof Type Composition
Building
Story 2
Foundation Concrete Slab
Sewer Sewer - Public, Sewer Connected
Water Public
Level or Stories 2
Others
HOA Fee Include Common Area Electricity,Insurance - Common Area,Landscaping / Gardening,Maintenance - Common Area,Maintenance - Road,Pool, Spa, or Tennis,Recreation Facility
Restrictions Pets - Allowed
Tax ID 728-12-114
Horse Property No
Special Listing Condition Not Applicable
Read Less Info
Want to know what your home might be worth? Contact us for a FREE valuation!

Our team is ready to help you sell your home for the highest possible price ASAP

© 2024 MLSListings Inc. All rights reserved.
Bought with Todd Brown • Intero Real Estate Services
GET MORE INFORMATION

Broker-Associate | Lic# 01731561






