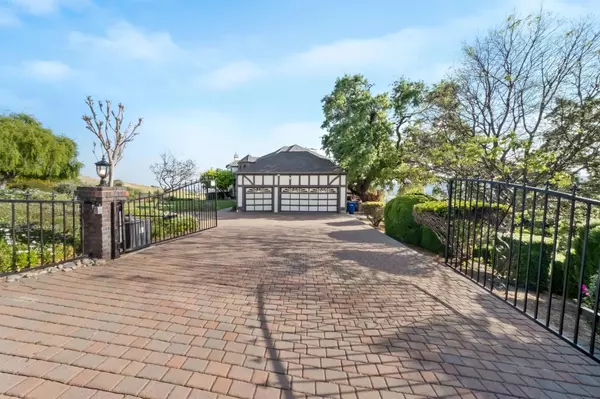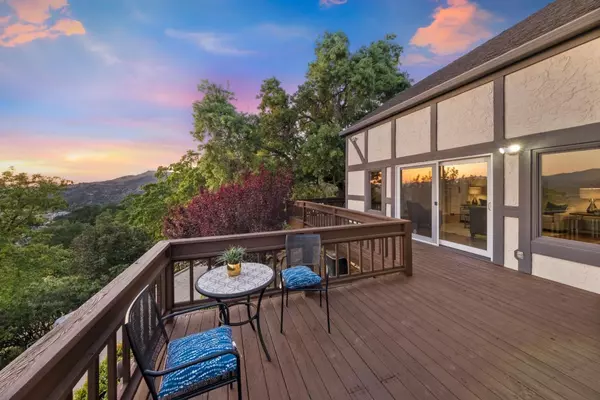$2,450,000
$2,699,999
9.3%For more information regarding the value of a property, please contact us for a free consultation.
5 Beds
4.5 Baths
5,075 SqFt
SOLD DATE : 09/06/2024
Key Details
Sold Price $2,450,000
Property Type Single Family Home
Sub Type Single Family Home
Listing Status Sold
Purchase Type For Sale
Square Footage 5,075 sqft
Price per Sqft $482
MLS Listing ID ML81970805
Sold Date 09/06/24
Style Tudor
Bedrooms 5
Full Baths 4
Half Baths 1
Year Built 1986
Lot Size 0.820 Acres
Property Description
Views! Amazing opportunity to own your dream home plus an additional parcel included (728-25-007) w/ 4.3 acres of total privacy. How do you describe the views that encompass the valley of sparkling city lights and Tubbs Hill. Sit out on your wrap around deck, enjoy your breeze as falcons fly at eye level to nest in your adjoining parcel. This is a five bedroom, completely updated home with 3.5 bathrooms, with a bottom ensuite tucked away in the corner with views galore. Gated, landscaped, fenced and private with no neighbors in site, this home is situated to bring the meaning of home to every owner. Freshly painted 2022 interior, newer carpeting and stunning hardwood floors and cabinets accentuate the luxury of modern meets traditional home. Climb up your winding staircase to the master suite with a gas fireplace, master bathroom, soaking tub set up for luxurious relaxing baths. Outside has room for oversized vehicles and storage with a "barn" for the ultimate workshop/storage. Low maintenance yard. Discover Morgan Hill and the new way of living!
Location
State CA
County Santa Clara
Area Morgan Hill / Gilroy / San Martin
Zoning A-20A
Rooms
Family Room Separate Family Room
Other Rooms Laundry Room, Storage, Utility Room
Dining Room Dining Area, Eat in Kitchen
Kitchen Countertop - Granite, Dishwasher, Hood Over Range, Oven - Built-In, Pantry, Refrigerator
Interior
Heating Central Forced Air
Cooling Ceiling Fan, Central AC
Flooring Carpet, Hardwood, Laminate
Fireplaces Type Gas Burning, Living Room, Primary Bedroom
Laundry Dryer, Inside
Exterior
Exterior Feature Balcony / Patio, Drought Tolerant Plants, Fenced, Low Maintenance, Sprinklers - Auto, Storage Shed / Structure
Garage Attached Garage, Common Parking Area, Electric Gate, Room for Oversized Vehicle
Garage Spaces 3.0
Fence Complete Perimeter
Utilities Available Propane On Site, Public Utilities
View City Lights, Hills
Roof Type Composition
Building
Lot Description Grade - Gently Sloped, Grade - Sloped Down
Story 2
Foundation Concrete Perimeter and Slab
Sewer Septic Tank / Pump
Water Private / Mutual, Well - Shared
Level or Stories 2
Others
Tax ID 728-25-006
Security Features Secured Garage / Parking,Security Alarm ,Security Fence,Video / Audio System
Horse Property Possible
Horse Feature Unimproved
Special Listing Condition Not Applicable
Read Less Info
Want to know what your home might be worth? Contact us for a FREE valuation!

Our team is ready to help you sell your home for the highest possible price ASAP

© 2024 MLSListings Inc. All rights reserved.
Bought with Lei Skov • Compass
GET MORE INFORMATION

Broker-Associate | Lic# 01731561






