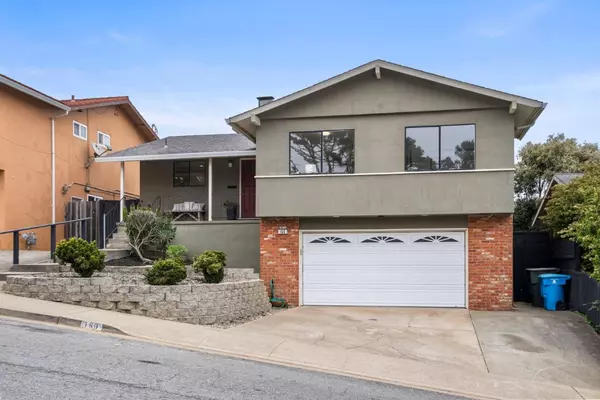$1,475,000
$1,295,000
13.9%For more information regarding the value of a property, please contact us for a free consultation.
3 Beds
3 Baths
1,530 SqFt
SOLD DATE : 09/10/2024
Key Details
Sold Price $1,475,000
Property Type Single Family Home
Sub Type Single Family Home
Listing Status Sold
Purchase Type For Sale
Square Footage 1,530 sqft
Price per Sqft $964
MLS Listing ID ML81974758
Sold Date 09/10/24
Bedrooms 3
Full Baths 3
Year Built 1963
Lot Size 5,000 Sqft
Property Description
Welcome to this charming 3 BR, 3 BA home nestled in the heart of San Bruno. As you step inside, you'll be greeted by a spacious and inviting living area that seamlessly flows into a well-appointed kitchen, ideal for entertaining. The three comfortable bedrooms offer ample space for relaxation. The lower level provides an excellent opportunity for an ADU with its bedroom and bathroom (permit status unknown). One of the best features of this property is the phenomenal Bay views that can be enjoyed from various vantage points within the home. Located in an excellent area, this home is just minutes away from Highway 280 and Skyline Boulevard, providing easy access to San Francisco and the entire Bay Area. You'll also find shopping, schools, and other amenities conveniently close by, making everyday living a breeze.
Location
State CA
County San Mateo
Area Pacific Heights / Sea Cliff
Zoning R1
Rooms
Family Room No Family Room
Dining Room Dining "L"
Kitchen 220 Volt Outlet, Countertop - Tile, Dishwasher, Exhaust Fan, Garbage Disposal, Microwave, Oven Range - Built-In, Refrigerator
Interior
Heating Forced Air
Cooling Ceiling Fan
Flooring Carpet, Tile, Wood
Fireplaces Type Living Room, Wood Burning
Laundry In Garage
Exterior
Exterior Feature Back Yard, Balcony / Patio, BBQ Area, Deck , Fenced, Low Maintenance, Storage Shed / Structure
Parking Features Attached Garage, Gate / Door Opener
Garage Spaces 2.0
Fence Fenced Back
Utilities Available Individual Gas Meters, Public Utilities
View Bay, City Lights, Hills, Neighborhood, Water
Roof Type Composition
Building
Lot Description Grade - Gently Sloped, Views
Story 1
Foundation Concrete Perimeter and Slab
Sewer Sewer - Public, Sewer in Street
Water Individual Water Meter, Public
Level or Stories 1
Others
Tax ID 017-411-300
Horse Property No
Special Listing Condition Not Applicable
Read Less Info
Want to know what your home might be worth? Contact us for a FREE valuation!

Our team is ready to help you sell your home for the highest possible price ASAP

© 2024 MLSListings Inc. All rights reserved.
Bought with Lam Cao • Compass
GET MORE INFORMATION

Broker-Associate | Lic# 01731561






