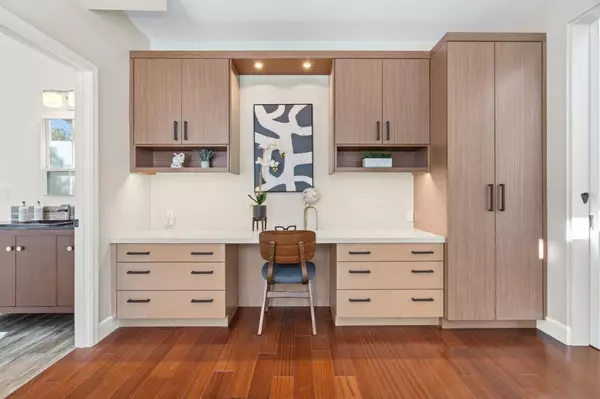$3,450,000
$3,198,000
7.9%For more information regarding the value of a property, please contact us for a free consultation.
5 Beds
3.5 Baths
2,132 SqFt
SOLD DATE : 11/08/2024
Key Details
Sold Price $3,450,000
Property Type Single Family Home
Sub Type Single Family Home
Listing Status Sold
Purchase Type For Sale
Square Footage 2,132 sqft
Price per Sqft $1,618
MLS Listing ID ML81983018
Sold Date 11/08/24
Bedrooms 5
Full Baths 3
Half Baths 1
HOA Fees $41/ann
HOA Y/N 1
Year Built 1999
Lot Size 6,612 Sqft
Property Description
Nestled among the tree-lined streets of Menlo Park's Linfield Oaks community, this stunning 5BD/3.5BA home enjoys a prime location across the street from Burgess Park with easy access to Caltrain, downtown, Stanford, 101, and walking distance to the outstanding Menlo Park schools. Inside, you are met with an impressive living room complete with gas fireplace and windows filtering sunlight into high ceilings. The main floor bedroom, initially a home office with built-in desk, now doubles as a full en-suite with Murphy bed and bathroom. The kitchen features stainless steel appliances, Quartz countertops, subway tile backsplash, and shares an open floor plan with the family room. Sliding glass doors lead to an expansive and private sun-soaked paver-patio equipped with firepit, hot tub, and gas hookup for outdoor barbeque, creating the ideal indoor/outdoor space for guests. Upstairs, there are four bedrooms and a laundry room including a generous primary suite boasting custom finished walk-in closet and spacious en-suite bathroom with dual vanities and separate tub and shower areas. With an attached 2-car garage and driveway providing ample off-street parking/storage, this home provides an abundance of comfort, convenience, and amenities at the heart of Silicon Valley.
Location
State CA
County San Mateo
Area Middlefield To El Camino Menlo Park
Building/Complex Name Burgess Park
Zoning R3000X
Rooms
Family Room Kitchen / Family Room Combo
Dining Room Eat in Kitchen
Kitchen Countertop - Quartz, Dishwasher, Exhaust Fan, Garbage Disposal, Microwave, Oven Range - Gas, Refrigerator
Interior
Heating Central Forced Air - Gas
Cooling Central AC, Multi-Zone
Flooring Carpet, Hardwood
Fireplaces Type Family Room, Gas Burning
Laundry Inside, Upper Floor, Washer / Dryer
Exterior
Exterior Feature Back Yard, Balcony / Patio, Fenced, Fire Pit
Garage Attached Garage
Garage Spaces 2.0
Pool Spa / Hot Tub
Utilities Available Public Utilities
View Mountains, Park
Roof Type Composition,Shingle
Building
Story 2
Foundation Concrete Slab
Sewer Sewer - Public
Water Public
Level or Stories 2
Others
HOA Fee Include Maintenance - Common Area,Reserves,Other
Restrictions Other
Tax ID 062-530-010
Horse Property No
Special Listing Condition Not Applicable
Read Less Info
Want to know what your home might be worth? Contact us for a FREE valuation!

Our team is ready to help you sell your home for the highest possible price ASAP

© 2024 MLSListings Inc. All rights reserved.
Bought with Keri Nicholas • Parc Agency Corporation
GET MORE INFORMATION

Broker-Associate | Lic# 01731561






