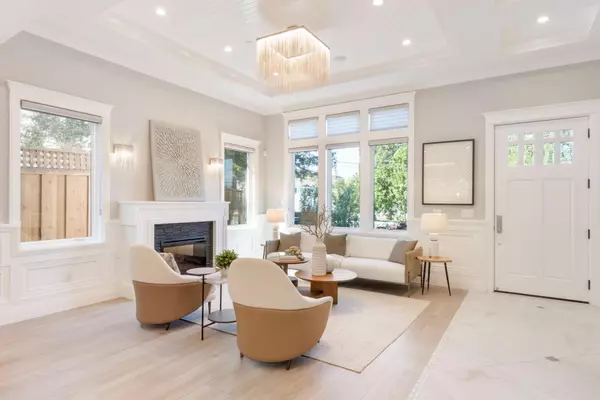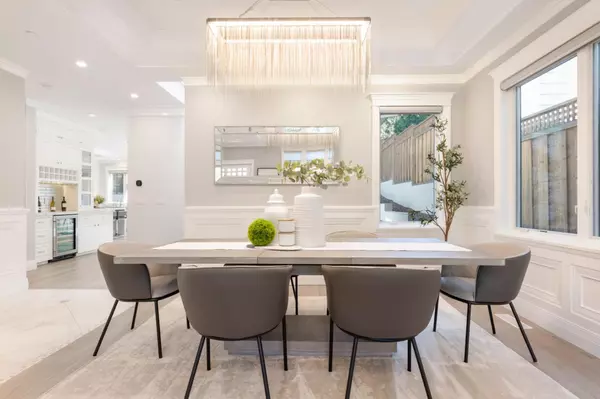$4,950,000
$4,998,000
1.0%For more information regarding the value of a property, please contact us for a free consultation.
5 Beds
4 Baths
2,837 SqFt
SOLD DATE : 11/12/2024
Key Details
Sold Price $4,950,000
Property Type Single Family Home
Sub Type Single Family Home
Listing Status Sold
Purchase Type For Sale
Square Footage 2,837 sqft
Price per Sqft $1,744
MLS Listing ID ML81982883
Sold Date 11/12/24
Style Contemporary,Craftsman
Bedrooms 5
Full Baths 4
Year Built 2019
Lot Size 6,000 Sqft
Property Description
Beautiful home, newly built in 2019 exemplifies modern luxury and designer touches. Spanning two levels and boasting 5-star quality: exquisite flooring, architecturally detailed ceilings & dazzling custom lighting. Located on a coveted street in West Menlo Park, the home features 5 bedrooms & 4 full baths, including a main-level bedroom ideal for guests or a home office. Formal living & dining areas are gracefully accommodated at the front of the home, complemented by a wine bar that transitions to the expansive great room showcasing a stunning kitchen & open family room. Two sets of sliding glass doors provide access to the rear grounds for indoor/outdoor living, while a waterfall-edge island & seating invites social gatherings. Electric fireplaces in both the living & family room create a warm ambiance. Beautifully landscaped grounds are highlighted by neighboring redwoods, a well lit street & thoughtfully designed rear yard with two distinct areas for entertaining & play, along with raised beds for future vegetable & flower gardens. Just blocks away are multiple restaurants, Starbucks, and the home offers access to acclaimed Las Lomitas schools, as well as proximity to Stanford University & Sand Hill Road venture capital centers. Truly an exceptional residence to call home!
Location
State CA
County San Mateo
Area County / Alameda Area
Zoning R10006
Rooms
Family Room Kitchen / Family Room Combo
Other Rooms Den / Study / Office, Laundry Room, Mud Room
Dining Room Breakfast Bar, Breakfast Nook, Dining Area in Family Room, Eat in Kitchen
Kitchen 220 Volt Outlet, Cooktop - Gas, Countertop - Quartz, Dishwasher, Garbage Disposal, Island with Sink, Microwave, Refrigerator, Wine Refrigerator
Interior
Heating Central Forced Air - Gas, Heating - 2+ Zones
Cooling Central AC, Multi-Zone
Flooring Hardwood, Tile
Fireplaces Type Family Room, Living Room
Laundry Dryer, Electricity Hookup (110V), Electricity Hookup (220V), Gas Hookup, In Utility Room, Washer
Exterior
Exterior Feature Back Yard, Balcony / Patio, Fenced, Fire Pit, Sprinklers - Auto
Garage Attached Garage, Gate / Door Opener, Uncovered Parking
Garage Spaces 2.0
Fence Fenced Back
Utilities Available Public Utilities
View Neighborhood
Roof Type Composition,Shingle
Building
Story 2
Foundation Concrete Perimeter and Slab
Sewer Sewer - Public, Sewer in Street
Water Public
Level or Stories 2
Others
Tax ID 074-066-090
Security Features Fire Alarm ,Fire System - Sprinkler,Secured Garage / Parking,Security Lights
Horse Property No
Special Listing Condition Not Applicable
Read Less Info
Want to know what your home might be worth? Contact us for a FREE valuation!

Our team is ready to help you sell your home for the highest possible price ASAP

© 2024 MLSListings Inc. All rights reserved.
Bought with Jason Phuong Pham • Intero Real Estate Services
GET MORE INFORMATION

Broker-Associate | Lic# 01731561






