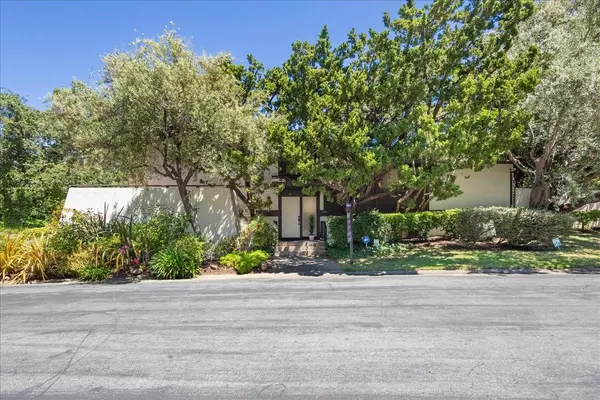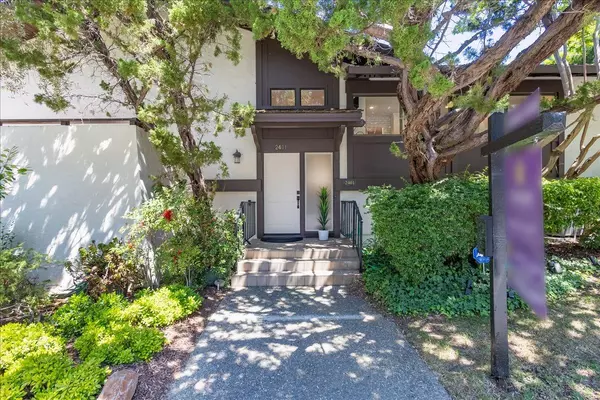$1,933,000
$1,998,000
3.3%For more information regarding the value of a property, please contact us for a free consultation.
3 Beds
3 Baths
2,030 SqFt
SOLD DATE : 11/15/2024
Key Details
Sold Price $1,933,000
Property Type Townhouse
Sub Type Townhouse
Listing Status Sold
Purchase Type For Sale
Square Footage 2,030 sqft
Price per Sqft $952
MLS Listing ID ML81981387
Sold Date 11/15/24
Bedrooms 3
Full Baths 3
HOA Fees $1,105/mo
HOA Y/N 1
Year Built 1968
Lot Size 3,096 Sqft
Property Description
Prime Menlo Park Location! Two-story home attached on only one-side, in the highly desirable Sharon Heights neighborhood. Large living/dining room boasts natural light with a gas fireplace and built-ins. Indoor/outdoor access to a private, fenced backyard. Updated kitchen with ample cabinetry, countertops and high-end appliances. Three bedrooms including upstairs primary suite with multiple closets, on-suite bathroom with double sinks. Two additional bedrooms each with large closets. Hall bath, extensive built-ins and upstairs laundry. Downstairs bedroom with its own bathroom and a private entry. Central Heating/AC. Fresh interior paint. Two-car garage. HOA fee includes exterior painting, fencing, garbage, roof, insurance (common area, earthquake, & hazard), management fee, and recreational activities. Not only that, water, trash, basic cable are also covered. New composite shingle roof installed August 2024 on the home. The Sharon Oaks community, with its clubhouse and multiple pools, is just two blocks to Sharon Heights Shopping Center for groceries and errands, and near Stanford University and downtown Menlo Park. Top rated Las Lomitas School District. Don't miss this one!
Location
State CA
County San Mateo
Area Sharon Heights / Stanford Hills
Building/Complex Name Sharon Oaks
Zoning R1000T
Rooms
Family Room Separate Family Room
Dining Room Dining Area in Living Room
Interior
Heating Central Forced Air
Cooling Central AC
Flooring Wood
Fireplaces Type Gas Starter, Wood Burning
Exterior
Garage Attached Garage, Guest / Visitor Parking
Garage Spaces 2.0
Pool Community Facility
Community Features Club House, Community Pool
Utilities Available Public Utilities
Roof Type Composition,Shingle
Building
Story 2
Foundation Concrete Perimeter, Pillars / Posts / Piers
Sewer Sewer - Public
Water Public
Level or Stories 2
Others
HOA Fee Include Common Area Electricity,Common Area Gas,Exterior Painting,Insurance - Common Area,Insurance - Earthquake,Landscaping / Gardening,Maintenance - Common Area,Management Fee,Pool, Spa, or Tennis,Reserves,Roof,Water
Restrictions Pets - Allowed
Tax ID 074-460-350
Horse Property No
Special Listing Condition Not Applicable
Read Less Info
Want to know what your home might be worth? Contact us for a FREE valuation!

Our team is ready to help you sell your home for the highest possible price ASAP

© 2024 MLSListings Inc. All rights reserved.
Bought with Annie Watson • Coldwell Banker Realty
GET MORE INFORMATION

Broker-Associate | Lic# 01731561






