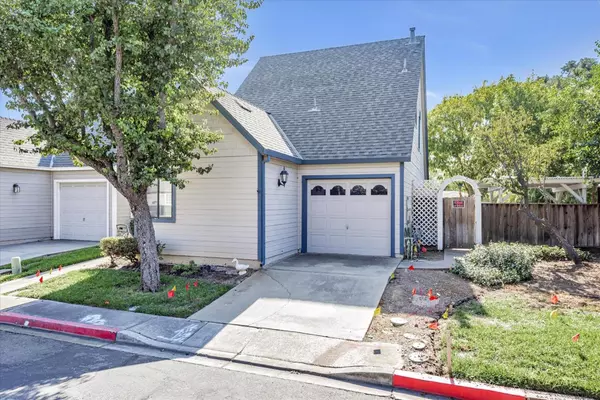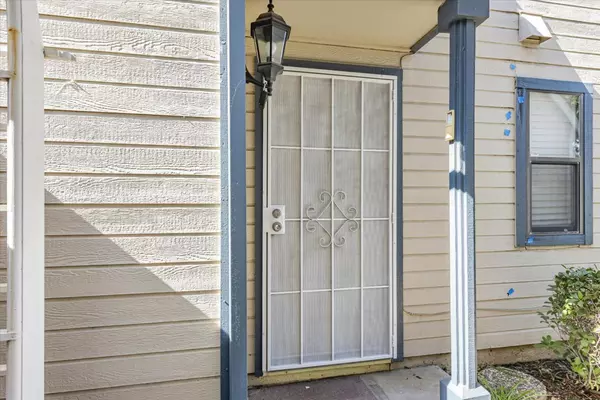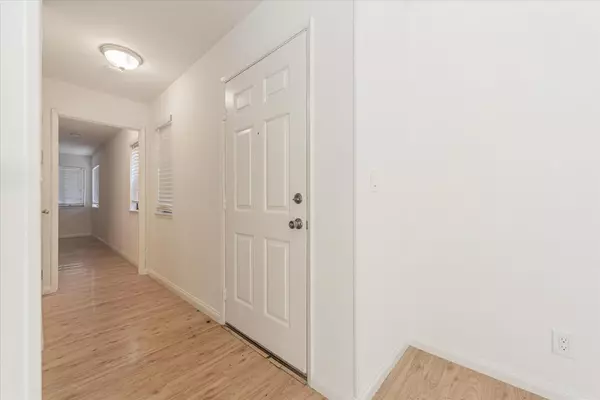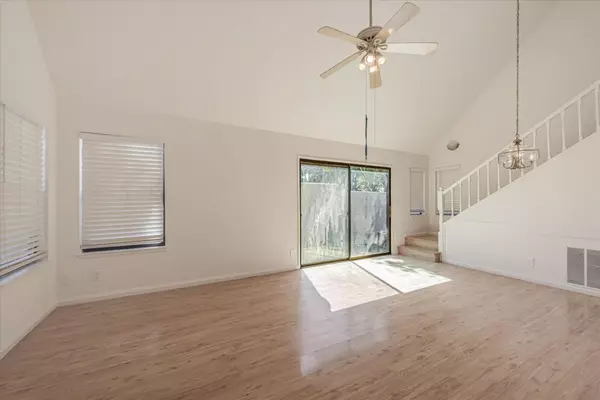$625,000
$625,000
For more information regarding the value of a property, please contact us for a free consultation.
2 Beds
2 Baths
945 SqFt
SOLD DATE : 11/19/2024
Key Details
Sold Price $625,000
Property Type Single Family Home
Sub Type Single Family Home
Listing Status Sold
Purchase Type For Sale
Square Footage 945 sqft
Price per Sqft $661
MLS Listing ID ML81983380
Sold Date 11/19/24
Bedrooms 2
Full Baths 2
HOA Fees $230/mo
HOA Y/N 1
Year Built 1990
Lot Size 2,016 Sqft
Property Description
Welcome to 720 Natalie Drive, nestled within the vibrant 55+ community of Cottage Green. This charming two-level home offers 945 square feet of comfortable living space, featuring 2 bedrooms and 2 bathrooms. Step inside to a freshly painted interior, including the cabinets, that creates a bright and inviting atmosphere. The kitchen is thoughtfully equipped with a brand-new dishwasher and stove, as well as a newer microwave. Cottage Green is a truly special place to call home, with impeccably maintained grounds, lush landscaping, and inviting walkways. The community offers exceptional amenities, including a heated pool, spa, firepit, and BBQ area. The clubhouse serves as a social hub, complete with a pool table, exercise room, and guest suites available for rent. With plenty of parking available, this home combines comfort and convenience in a delightful setting. Experience the unique charm and welcoming atmosphere of Cottage Green.
Location
State CA
County Santa Clara
Area Morgan Hill / Gilroy / San Martin
Building/Complex Name Cottage Green
Zoning R1PD
Rooms
Family Room No Family Room
Dining Room Dining Area in Living Room, No Formal Dining Room
Interior
Heating Central Forced Air
Cooling Central AC
Flooring Laminate
Laundry Washer / Dryer, Other
Exterior
Garage Attached Garage
Garage Spaces 1.0
Pool Community Facility
Community Features Club House, Community Pool, Community Security Gate, Garden / Greenbelt / Trails, Sauna / Spa / Hot Tub
Utilities Available Public Utilities
Roof Type Composition
Building
Story 2
Foundation Concrete Slab
Sewer Sewer - Public
Water Public
Level or Stories 2
Others
HOA Fee Include Common Area Electricity,Common Area Gas,Insurance - Common Area,Landscaping / Gardening,Maintenance - Common Area,Pool, Spa, or Tennis,Recreation Facility
Restrictions Guest Restrictions,Parking Restrictions,Pets - Allowed,Senior Community (55+)
Tax ID 817-69-005
Horse Property No
Special Listing Condition Not Applicable
Read Less Info
Want to know what your home might be worth? Contact us for a FREE valuation!

Our team is ready to help you sell your home for the highest possible price ASAP

© 2024 MLSListings Inc. All rights reserved.
Bought with Demetrick Caballero • eXp Realty of California Inc
GET MORE INFORMATION

Broker-Associate | Lic# 01731561






