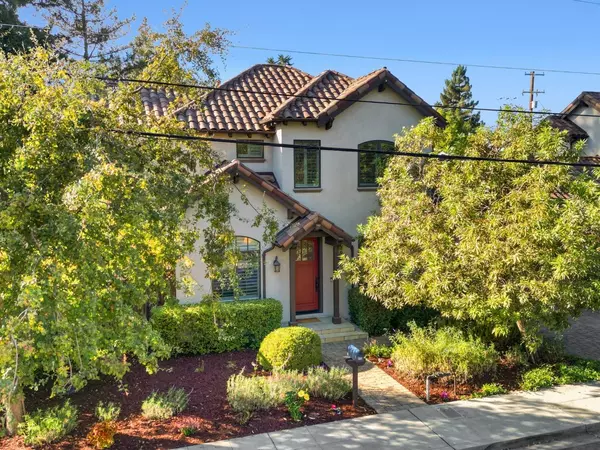$3,651,000
$2,990,000
22.1%For more information regarding the value of a property, please contact us for a free consultation.
4 Beds
4 Baths
2,130 SqFt
SOLD DATE : 11/21/2024
Key Details
Sold Price $3,651,000
Property Type Single Family Home
Sub Type Single Family Home
Listing Status Sold
Purchase Type For Sale
Square Footage 2,130 sqft
Price per Sqft $1,714
MLS Listing ID ML81983948
Sold Date 11/21/24
Bedrooms 4
Full Baths 4
HOA Fees $20/ann
HOA Y/N 1
Year Built 2013
Lot Size 9,419 Sqft
Property Description
Located on a peaceful cul-de-sac in the heart of Downtown Menlo Park - just 2.5 blocks from Santa Cruz Avenue and 1/2 mile from the Menlo Park Caltrain Station - this contemporary home offers hardwood floors throughout, and modern fixtures. The ground floor features a spacious, light-filled kitchen with an eat-in bar that opens to the family room, a formal dining room, an office that could also be used as a formal living room, a modest bedroom, and a full bathroom. The 2-car garage is equipped with an EV charger and a large storage closet. Upstairs boasts three more bedrooms, all with en-suite bathrooms. The primary bedroom suite offers oversized windows overlooking the backyard, a walk-in closet, and dual sinks in the en-suite bathroom. Step outside and enjoy low-maintenance, drought-tolerant plants. The front and back yards are equipped with drip irrigation and have ample space to add gardening beds, a BBQ, or even a playhouse! With high ceilings and double-pane windows throughout, this home is a perfect blend of style, function, and location!
Location
State CA
County San Mateo
Area Allied Arts / Downtown
Zoning R2
Rooms
Family Room Kitchen / Family Room Combo
Other Rooms Den / Study / Office
Dining Room Dining "L", Dining Area, Eat in Kitchen, Formal Dining Room
Kitchen Dishwasher, Garbage Disposal, Microwave, Oven Range - Gas, Refrigerator
Interior
Heating Forced Air, Heat Pump
Cooling Central AC
Flooring Hardwood
Fireplaces Type Family Room
Laundry Upper Floor, Washer / Dryer
Exterior
Exterior Feature Back Yard, Drought Tolerant Plants, Fenced, Low Maintenance, Sprinklers - Auto, Sprinklers - Lawn
Garage Attached Garage, Electric Car Hookup, Off-Street Parking, On Street, Uncovered Parking
Garage Spaces 2.0
Fence Fenced Back, Wood
Utilities Available Public Utilities
View Neighborhood
Roof Type Clay
Building
Lot Description Grade - Level
Story 2
Foundation Concrete Perimeter, Crawl Space
Sewer Sewer - Public
Water Public
Level or Stories 2
Others
HOA Fee Include Insurance - Common Area
Tax ID 114-990-020
Security Features Fire Alarm ,Fire System - Sprinkler,Secured Garage / Parking
Horse Property No
Special Listing Condition Not Applicable
Read Less Info
Want to know what your home might be worth? Contact us for a FREE valuation!

Our team is ready to help you sell your home for the highest possible price ASAP

© 2024 MLSListings Inc. All rights reserved.
Bought with DeLeon Team • Deleon Realty
GET MORE INFORMATION

Broker-Associate | Lic# 01731561






